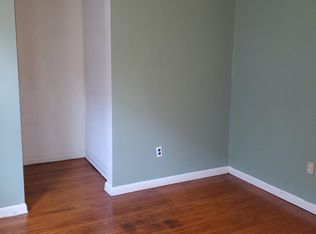Sold for $180,000 on 04/19/23
$180,000
226 East Main Street, Middletown, CT 06457
3beds
1,256sqft
Single Family Residence
Built in 1900
4,791.6 Square Feet Lot
$236,400 Zestimate®
$143/sqft
$2,178 Estimated rent
Home value
$236,400
$217,000 - $255,000
$2,178/mo
Zestimate® history
Loading...
Owner options
Explore your selling options
What's special
Welcome to 226 East Main St. This home is perfect for the investor looking to bolster their portfolio or an owner occupant who wants to be close to everything. Plenty of living space on the main level with a large living room which is perfect for relaxing after a long day on the job. A multi purpose room just off of the living room has so many possible uses. First floor office, reading nook, you choose. A large dining area off the kitchen has plenty of room for large family gatherings and special occasions. The kitchen has more than enough room to prep your everyday meals and even enough space for those larger meals when friends and family will gather. Spacious pantry in the kitchen has plenty of room for all of your food storage needs. Three good sized bedrooms on the second level. First floor laundry. Close to shopping, restaurants, schools including Wesleyan University. Whether you're looking for a great investment property or need a well maintained home for you personally, don't miss out on this great listing. THE PROPERTY IS WINTERIZED SO PLEASE DO NOT TURN ON THE WATER OR FLUSH THE TOILETS. Photos were taken with tenants in place. The home is now vacant and shows much better. Prefer offers on GHAR contracts. Vacant Log and go. We did discover that there is water entering the basement during heavy rains and snow melt by the hot water heater. We have an estimate to have a sump pump installed.
Zillow last checked: 8 hours ago
Listing updated: April 19, 2023 at 01:26pm
Listed by:
Iconn Team at LPT Realty,
Mike Zelman 860-560-3081,
KW Legacy Partners 860-313-0700
Bought with:
Malissa Dowling, RES.0815657
William Raveis Real Estate
Source: Smart MLS,MLS#: 170531179
Facts & features
Interior
Bedrooms & bathrooms
- Bedrooms: 3
- Bathrooms: 1
- Full bathrooms: 1
Primary bedroom
- Level: Upper
- Area: 120 Square Feet
- Dimensions: 10 x 12
Bedroom
- Features: Hardwood Floor
- Level: Upper
- Area: 100 Square Feet
- Dimensions: 10 x 10
Bedroom
- Features: Hardwood Floor
- Level: Upper
- Area: 72 Square Feet
- Dimensions: 8 x 9
Dining room
- Features: Hardwood Floor
- Level: Main
- Area: 130 Square Feet
- Dimensions: 10 x 13
Kitchen
- Features: Ceiling Fan(s)
- Level: Main
- Area: 143 Square Feet
- Dimensions: 11 x 13
Living room
- Level: Main
- Area: 170 Square Feet
- Dimensions: 10 x 17
Office
- Features: Hardwood Floor
- Level: Main
- Area: 56 Square Feet
- Dimensions: 7 x 8
Heating
- Baseboard, Radiant, Natural Gas
Cooling
- None
Appliances
- Included: Gas Range, Refrigerator, Electric Water Heater
- Laundry: Main Level
Features
- Basement: Full
- Attic: Walk-up
- Has fireplace: No
Interior area
- Total structure area: 1,256
- Total interior livable area: 1,256 sqft
- Finished area above ground: 1,256
Property
Parking
- Parking features: Other, Private, Gravel
- Has uncovered spaces: Yes
Features
- Exterior features: Garden
Lot
- Size: 4,791 sqft
- Features: Corner Lot
Details
- Parcel number: 1015723
- Zoning: TD
Construction
Type & style
- Home type: SingleFamily
- Architectural style: Colonial
- Property subtype: Single Family Residence
Materials
- Vinyl Siding
- Foundation: Concrete Perimeter
- Roof: Asphalt
Condition
- New construction: No
- Year built: 1900
Utilities & green energy
- Sewer: Public Sewer
- Water: Public
Community & neighborhood
Community
- Community features: Near Public Transport, Health Club, Library, Medical Facilities, Park, Shopping/Mall
Location
- Region: Middletown
Price history
| Date | Event | Price |
|---|---|---|
| 4/19/2023 | Sold | $180,000+5.9%$143/sqft |
Source: | ||
| 10/28/2022 | Listed for sale | $169,900+41.6%$135/sqft |
Source: | ||
| 4/8/2022 | Listing removed | -- |
Source: Zillow Rental Manager | ||
| 4/1/2022 | Listed for rent | $1,900+49%$2/sqft |
Source: Zillow Rental Manager | ||
| 3/31/2022 | Sold | $120,000-7.7%$96/sqft |
Source: | ||
Public tax history
| Year | Property taxes | Tax assessment |
|---|---|---|
| 2025 | $4,415 +4.5% | $119,280 |
| 2024 | $4,224 +5.4% | $119,280 |
| 2023 | $4,009 +31.5% | $119,280 +61.4% |
Find assessor info on the county website
Neighborhood: 06457
Nearby schools
GreatSchools rating
- 5/10Farm Hill SchoolGrades: K-5Distance: 0.8 mi
- 4/10Beman Middle SchoolGrades: 7-8Distance: 0.8 mi
- 4/10Middletown High SchoolGrades: 9-12Distance: 2.7 mi
Schools provided by the listing agent
- Elementary: Farm Hill
- Middle: Keigwin
- High: Middletown
Source: Smart MLS. This data may not be complete. We recommend contacting the local school district to confirm school assignments for this home.

Get pre-qualified for a loan
At Zillow Home Loans, we can pre-qualify you in as little as 5 minutes with no impact to your credit score.An equal housing lender. NMLS #10287.
Sell for more on Zillow
Get a free Zillow Showcase℠ listing and you could sell for .
$236,400
2% more+ $4,728
With Zillow Showcase(estimated)
$241,128