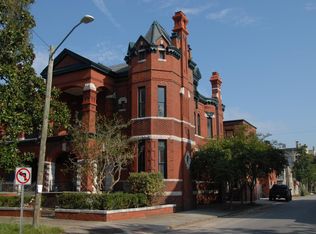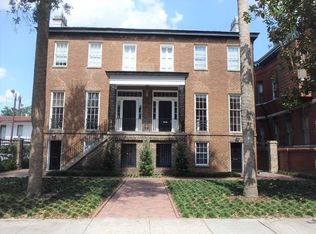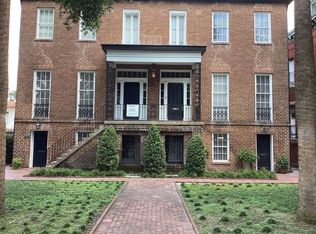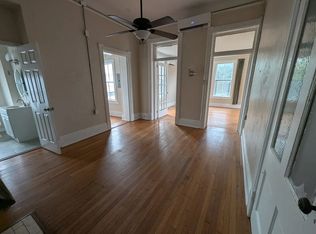Sold for $2,000,000 on 05/04/23
$2,000,000
226 E Huntingdon Street, Savannah, GA 31401
3beds
3,968sqft
Single Family Residence
Built in 1891
4,356 Square Feet Lot
$2,301,400 Zestimate®
$504/sqft
$5,458 Estimated rent
Home value
$2,301,400
$2.12M - $2.53M
$5,458/mo
Zestimate® history
Loading...
Owner options
Explore your selling options
What's special
C.1891 Savannah’s Victorian District is home to this gorgeous historic gem just steps from
Forsyth Park. The original builder was George W. Tiedman who teamed up with architect Alfred S.
Eichberg of Fay and Eichberg fame to construct one of the loveliest homes in the area. Over
the years, the home has been well preserved in its original historic details. Ornate
fireplaces, built in china cabinet with leaded glass, heart pine floors as well as hardwood and
mahogany inlaid parquet floors and hand carved staircase, to name a few. Soaring ceilings, tall
windows & spacious rooms are some of the most notable features. With great care to
preserve the historic details, this iconic 3 bedroom 3 1/2 bath home has been lovingly restored/
renovated with modern amenities. All new baths, including a luxurious owner's retreat. New custom
gourmet kitchen with Viking appliances and quartz countertops. Perfectly located. Near all
Savannah has to offer. Click reel above for 3D 360 degree tour.
Zillow last checked: 9 hours ago
Listing updated: May 04, 2023 at 10:09am
Listed by:
Liza DiMarco 805-450-3795,
BHHS Bay Street Realty Group
Bought with:
Liza DiMarco, 364345
BHHS Bay Street Realty Group
Liza DiMarco, 364345
BHHS Bay Street Realty Group
Source: Hive MLS,MLS#: 271688
Facts & features
Interior
Bedrooms & bathrooms
- Bedrooms: 3
- Bathrooms: 4
- Full bathrooms: 3
- 1/2 bathrooms: 1
Heating
- Central, Natural Gas
Cooling
- Central Air, Electric
Appliances
- Included: Some Gas Appliances, Dishwasher, Electric Water Heater, Disposal, Microwave, Oven, Range, Self Cleaning Oven, Refrigerator
- Laundry: In Bathroom, Washer Hookup, Dryer Hookup
Features
- Attic, Breakfast Bar, Breakfast Area, Bathtub, Ceiling Fan(s), Double Vanity, Entrance Foyer, Gourmet Kitchen, Garden Tub/Roman Tub, High Ceilings, Kitchen Island, Primary Suite, Other, Pantry, Permanent Attic Stairs, Recessed Lighting, Sitting Area in Primary, Skylights, Separate Shower, Upper Level Primary, Fireplace
- Windows: Skylight(s)
- Basement: Exterior Entry,Interior Entry,Partially Finished
- Number of fireplaces: 8
- Fireplace features: Decorative, Family Room, Kitchen, Living Room, Master Bedroom, Other
- Common walls with other units/homes: 1 Common Wall
Interior area
- Total interior livable area: 3,968 sqft
Property
Parking
- Parking features: Garage, Off Street, Rear/Side/Off Street
Features
- Patio & porch: Porch, Balcony, Front Porch
- Exterior features: Balcony, Courtyard
- Fencing: Wrought Iron,Yard Fenced
Lot
- Size: 4,356 sqft
- Features: Alley, City Lot, Garden, Level, Sprinkler System
Details
- Parcel number: 2003251011
- Zoning: RIPA
- Zoning description: Single Family
- Special conditions: Standard
Construction
Type & style
- Home type: SingleFamily
- Architectural style: Victorian
- Property subtype: Single Family Residence
- Attached to another structure: Yes
Materials
- Brick
- Foundation: Block, Concrete Perimeter, Raised
- Roof: Asphalt
Condition
- New construction: No
- Year built: 1891
Utilities & green energy
- Sewer: Public Sewer
- Water: Public
- Utilities for property: Cable Available
Community & neighborhood
Community
- Community features: Park, Street Lights, Sidewalks
Location
- Region: Savannah
- Subdivision: Historic Victorian District
Other
Other facts
- Listing agreement: Exclusive Right To Sell
- Listing terms: ARM,Cash,Conventional,1031 Exchange
- Road surface type: Asphalt
Price history
| Date | Event | Price |
|---|---|---|
| 5/4/2023 | Sold | $2,000,000-10.1%$504/sqft |
Source: | ||
| 4/18/2023 | Pending sale | $2,225,000$561/sqft |
Source: BHHS broker feed #271688 | ||
| 4/17/2023 | Contingent | $2,225,000$561/sqft |
Source: | ||
| 1/31/2023 | Price change | $2,225,000-1.1%$561/sqft |
Source: | ||
| 7/13/2022 | Listed for sale | $2,249,000+124.9%$567/sqft |
Source: | ||
Public tax history
| Year | Property taxes | Tax assessment |
|---|---|---|
| 2024 | $23,244 +63.8% | $800,000 +64.6% |
| 2023 | $14,194 +21.5% | $486,000 +21.5% |
| 2022 | $11,682 +22.4% | $400,000 +29.1% |
Find assessor info on the county website
Neighborhood: South Historic District
Nearby schools
GreatSchools rating
- NAHenderson E Formey Jr Early Learning CenterGrades: PK-KDistance: 0.4 mi
- 3/10Hubert Middle SchoolGrades: 6-8Distance: 0.5 mi
- 1/10The School Of Liberal Studies At Savannah HighGrades: 9-12Distance: 2.1 mi
Sell for more on Zillow
Get a free Zillow Showcase℠ listing and you could sell for .
$2,301,400
2% more+ $46,028
With Zillow Showcase(estimated)
$2,347,428


