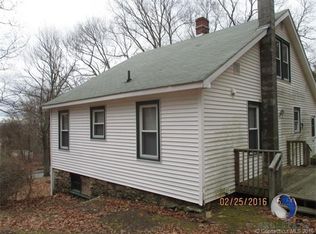A BUILDERS DREAM WITH A 5 1/2 CAR GARAGE! House priced to sell at cost! If your dream is slightly different, the builder will customize to your taste. Offering this 1 level with 2721 sq ft ranch and every bell and whistle you can possibly imagine!! 2 fireplaces, one with wood stove in the living room, the other is in the 3 season enclosed porch! Hardwood floors, custom kitchen with granite and stainless steel appliances. Central Air, Cathedral Ceilings, hardwood floors. There are finished rooms in the basement, for extra space for office or workout/playroom, your choice, with a Sauna. 2 car garage attached to the house and a 3 car garage separate from the house. Deck off the rear and covered front porch, perfect for entertaining and looking at the beauty of the New England! Detail tells whole story, a must see!!
This property is off market, which means it's not currently listed for sale or rent on Zillow. This may be different from what's available on other websites or public sources.

