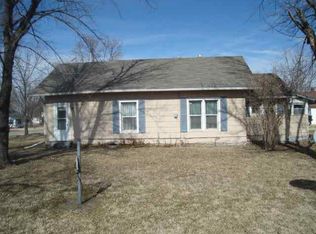Sold
Price Unknown
226 E 1st St, Douglass, KS 67039
3beds
1,330sqft
Single Family Onsite Built
Built in 1900
6,098.4 Square Feet Lot
$178,100 Zestimate®
$--/sqft
$1,033 Estimated rent
Home value
$178,100
$141,000 - $226,000
$1,033/mo
Zestimate® history
Loading...
Owner options
Explore your selling options
What's special
226 E 1st St in Douglass is conveniently located off of 1st (SW 210th St) near HWY 77 between Rose Hill, Rock, and Augusta. This 3 bedroom 2 bath home sits on a corner lot with mature trees and bushes, offers an attached 2-car garage, graveled space for RV or trailer parking, and covered front porch with a hanging swing. The backyard is fully enclosed with a wood fence, has a concrete patio off the back door and a fenced space in the corner of the backyard that could be used to protect garden produce from pets. Indoors, the 226 E 1st home has an open concept with a split floor plan and a vaulted ceiling with a skylight. The main bedroom has an updated private bathroom with a shower. Trim, paint, flooring, fixtures and electrical outlets have been updated in the living, dining, and kitchen spaces. The kitchen cabinets, backsplash and countertops have been updated along with a recently replaced microwave and stove. The freestanding pantry cabinet and kitchen island (island has an electrical outlet ran to it) will transfer to the buyer; both added within the last couple years. Both bedrooms on the east side of home have updated paint, the main bathroom has been updated, and there is a separate laundry room to take advantage of off of the kitchen. Check this move-in ready home out for yourself to experience the feel of small town living with quick commutes to neighboring communities!
Zillow last checked: 8 hours ago
Listing updated: July 18, 2025 at 08:04pm
Listed by:
Katelynn Pearson 316-293-6502,
Real Broker, LLC
Source: SCKMLS,MLS#: 654047
Facts & features
Interior
Bedrooms & bathrooms
- Bedrooms: 3
- Bathrooms: 2
- Full bathrooms: 2
Primary bedroom
- Description: Carpet
- Level: Main
- Area: 204.12
- Dimensions: 16.2 x 12.6
Bedroom
- Description: Carpet
- Level: Main
- Area: 157.32
- Dimensions: 13.8 x 11.4
Bedroom
- Description: Carpet
- Level: Main
- Area: 136.22
- Dimensions: 13.9 x 9.8
Kitchen
- Description: Wood Laminate
- Level: Main
- Area: 159.39
- Dimensions: 16.10 x 9.9
Laundry
- Description: Wood Laminate
- Level: Main
- Area: 57.58
- Dimensions: 8.11 x 7.10
Living room
- Description: Wood Laminate
- Level: Main
- Area: 351.08
- Dimensions: 26.2 x 13.4
Heating
- Forced Air, Natural Gas
Cooling
- Central Air, Electric
Appliances
- Included: Dishwasher, Disposal, Microwave, Range
- Laundry: Main Level, Laundry Room, 220 equipment
Features
- Ceiling Fan(s), Walk-In Closet(s), Vaulted Ceiling(s)
- Flooring: Laminate
- Doors: Storm Door(s)
- Windows: Window Coverings-Part, Skylight(s)
- Basement: None
- Has fireplace: No
Interior area
- Total interior livable area: 1,330 sqft
- Finished area above ground: 1,330
- Finished area below ground: 0
Property
Parking
- Total spaces: 2
- Parking features: RV Access/Parking, Attached
- Garage spaces: 2
Features
- Levels: One
- Stories: 1
- Patio & porch: Patio, Covered
- Exterior features: Guttering - ALL
- Fencing: Wood
Lot
- Size: 6,098 sqft
- Features: Corner Lot
Details
- Parcel number: 0084141704023006.000
Construction
Type & style
- Home type: SingleFamily
- Architectural style: Ranch
- Property subtype: Single Family Onsite Built
Materials
- Frame
- Foundation: None, Crawl Space
- Roof: Composition
Condition
- Year built: 1900
Utilities & green energy
- Gas: Natural Gas Available
- Utilities for property: Sewer Available, Natural Gas Available, Public
Community & neighborhood
Community
- Community features: Sidewalks
Location
- Region: Douglass
- Subdivision: ORIGINAL TOWN-DOUGLASS
HOA & financial
HOA
- Has HOA: No
Other
Other facts
- Ownership: Individual
- Road surface type: Paved
Price history
Price history is unavailable.
Public tax history
| Year | Property taxes | Tax assessment |
|---|---|---|
| 2025 | -- | $20,056 +4% |
| 2024 | $3,101 -0.9% | $19,291 +1.9% |
| 2023 | $3,130 +5% | $18,929 +12.1% |
Find assessor info on the county website
Neighborhood: 67039
Nearby schools
GreatSchools rating
- 6/10Leonard C Seal Elementary SchoolGrades: PK-5Distance: 0.3 mi
- 7/10Marvin Sisk Middle SchoolGrades: 6-8Distance: 0.6 mi
- 5/10Douglass High SchoolGrades: 9-12Distance: 0.6 mi
Schools provided by the listing agent
- Elementary: Leonard C Seal
- Middle: Marvin Sisk
- High: Douglass
Source: SCKMLS. This data may not be complete. We recommend contacting the local school district to confirm school assignments for this home.
