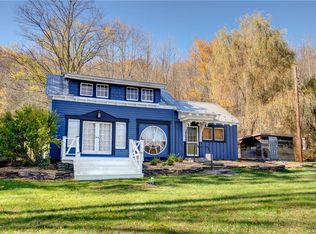Exceptional architect-designed home on private 20 acres with guest wing, separate guest apartment, 50' saline lap pool, and jaw-dropping views views of rolling hills. The heart of the house revolves around the sunken living room with fireplace, separate games room featuring a pool table, modern chef's kitchen with large island and walk-in pantry, and dramatic glass enclosed dining room with sliders that open wide for a screened porch effect. Wraparound bluestone patios provide plenty of space for lounging, barbecuing, or just admiring the views of rolling hills and farmland. The guest wing has 2BRs, each en suite with modern baths, while the luxurious upstairs master suite has a claw foot soaking tub and open tiled shower. There is a laundry room, games room with wet bar, and large room in the finished basement currently being used as a home theater. Quality materials used throughout include oak staircase, bluestone floors, house-wide sound-system with control panels throughout.
This property is off market, which means it's not currently listed for sale or rent on Zillow. This may be different from what's available on other websites or public sources.
