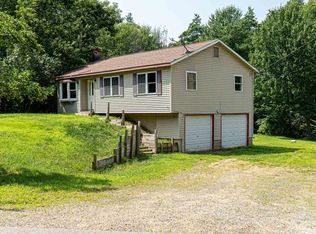Wonderful valued single level starter home with additional space in the basement. The sunroom would need a monitor or space heater for year round use. Upgraded flooring in the home as well as a 5 yr old furnace. This is a great Country Setting home on a private tree lined 1.23 acre lot. The sunroom and wrap around back decks overlook the child safe back yard, garden area and fenced in pool area. The pool has not been used in years, is without a liner and would make a good dog yard or walk around garden. The 30 x 30 oversized garage has a separate sub panel and good work space. Easy access to both Routes 106 and 3.
This property is off market, which means it's not currently listed for sale or rent on Zillow. This may be different from what's available on other websites or public sources.
