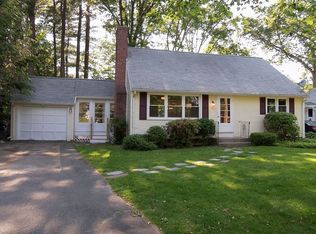Sold for $330,000
$330,000
226 Dutchess St, Springfield, MA 01129
3beds
1,419sqft
Single Family Residence
Built in 1958
8,581 Square Feet Lot
$334,900 Zestimate®
$233/sqft
$2,353 Estimated rent
Home value
$334,900
$305,000 - $368,000
$2,353/mo
Zestimate® history
Loading...
Owner options
Explore your selling options
What's special
Stop right here—this is the one! This charming 3-bedroom ranch in desirable 16 Acres, near Wilbraham and East Longmeadow, has everything you’ve been looking for. Step inside to a welcoming great room with wide plank flooring and a beamed ceiling—perfect as a dining or family room. The open kitchen offers an eat-in option and connects seamlessly to the cozy living room, complete with a sun-filled picture window and fireplace. All three bedrooms feature hardwood floors and surround the updated full bath. Need more space? The partially finished basement is ideal for a home office, gym, or playroom! Outside, enjoy a shady patio and lovely corner lot yard—perfect for relaxing or entertaining. Don’t miss your chance to see this home!
Zillow last checked: 8 hours ago
Listing updated: July 21, 2025 at 01:15pm
Listed by:
Lesley J. Lambert 413-575-3611,
Park Square Realty 413-568-9226
Bought with:
Leanna Daniele
Lock and Key Realty Inc.
Source: MLS PIN,MLS#: 73385517
Facts & features
Interior
Bedrooms & bathrooms
- Bedrooms: 3
- Bathrooms: 1
- Full bathrooms: 1
Primary bedroom
- Features: Flooring - Hardwood
- Level: First
Bedroom 2
- Features: Flooring - Hardwood
- Level: First
Bedroom 3
- Features: Flooring - Hardwood
- Level: First
Bathroom 1
- Features: Bathroom - Full, Bathroom - With Tub & Shower, Flooring - Laminate
- Level: First
Family room
- Features: Beamed Ceilings, Flooring - Laminate, Exterior Access, Open Floorplan
- Level: First
Kitchen
- Features: Flooring - Laminate
- Level: First
Living room
- Features: Flooring - Hardwood, Window(s) - Picture, Exterior Access
- Level: First
Heating
- Forced Air, Natural Gas
Cooling
- Window Unit(s)
Appliances
- Included: Gas Water Heater
- Laundry: In Basement
Features
- Bonus Room
- Flooring: Laminate, Hardwood
- Basement: Full,Partially Finished,Interior Entry
- Number of fireplaces: 1
- Fireplace features: Living Room, Wood / Coal / Pellet Stove
Interior area
- Total structure area: 1,419
- Total interior livable area: 1,419 sqft
- Finished area above ground: 1,419
Property
Parking
- Total spaces: 4
- Parking features: Paved Drive
- Uncovered spaces: 4
Features
- Patio & porch: Porch, Patio
- Exterior features: Porch, Patio, Rain Gutters, Storage
Lot
- Size: 8,581 sqft
Details
- Parcel number: S:04200 P:0032,2582092
- Zoning: R1
Construction
Type & style
- Home type: SingleFamily
- Architectural style: Ranch
- Property subtype: Single Family Residence
Materials
- Foundation: Concrete Perimeter
Condition
- Year built: 1958
Utilities & green energy
- Sewer: Public Sewer
- Water: Public
Community & neighborhood
Location
- Region: Springfield
Price history
| Date | Event | Price |
|---|---|---|
| 7/21/2025 | Sold | $330,000+1.5%$233/sqft |
Source: MLS PIN #73385517 Report a problem | ||
| 6/4/2025 | Listed for sale | $325,000+87.9%$229/sqft |
Source: MLS PIN #73385517 Report a problem | ||
| 12/28/2018 | Sold | $173,000-6.4%$122/sqft |
Source: Public Record Report a problem | ||
| 12/6/2018 | Pending sale | $184,900$130/sqft |
Source: Coldwell Banker Residential Brokerage - Longmeadow #72362359 Report a problem | ||
| 10/25/2018 | Price change | $184,900-2.1%$130/sqft |
Source: Coldwell Banker Residential Brokerage - Longmeadow #72362359 Report a problem | ||
Public tax history
| Year | Property taxes | Tax assessment |
|---|---|---|
| 2025 | $4,922 +17.2% | $313,900 +20% |
| 2024 | $4,201 -0.1% | $261,600 +6% |
| 2023 | $4,206 +0.9% | $246,700 +11.4% |
Find assessor info on the county website
Neighborhood: Sixteen Acres
Nearby schools
GreatSchools rating
- 4/10Mary M Walsh SchoolGrades: PK-5Distance: 0.5 mi
- 1/10Springfield Public Day High SchoolGrades: 9-12Distance: 3 mi

Get pre-qualified for a loan
At Zillow Home Loans, we can pre-qualify you in as little as 5 minutes with no impact to your credit score.An equal housing lender. NMLS #10287.
