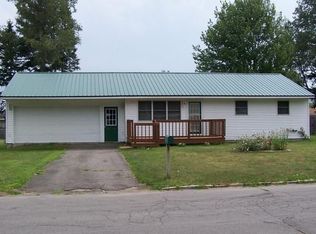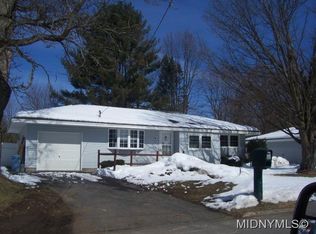BEAUTIFUL HOUSE ALERT!!!!!!!!!! THIS 3 BEDROOM, 2 FULL BATHROOM (WITH FIRST FLOOR LAUNDRY), HAS EVERYTHING A FAMILY WOULD HOPE FOR. THIS HOME WAS DESIGNED AND LOVINGLY UPDATED FOR ENTERTAINING AND FUN! SLIDING GLASS DOORS OFF OF THE KITCHEN LEAD TO YOUR BACK DECK WHICH OVERLOOKS YOUR PATIO, AND INGROUND POOL! UPDATES INCLUDE: FRESH PAINT, NEW FLOORING, NEW REMOTE CONTROLLED GARAGE DOOR, NEW HOT WATER TANK, PARTIALLY FINISHED DRY BASEMENT, NEWER POOL FILTER, POOL PUMP AND POOL LINER... AND MORE! *(Addition brings sq footage to 1373)*
This property is off market, which means it's not currently listed for sale or rent on Zillow. This may be different from what's available on other websites or public sources.

