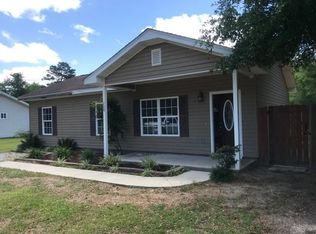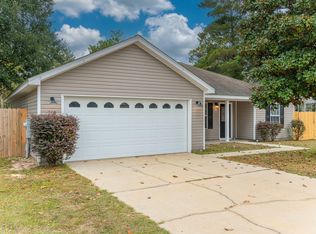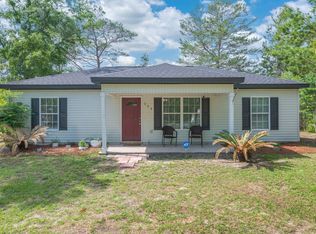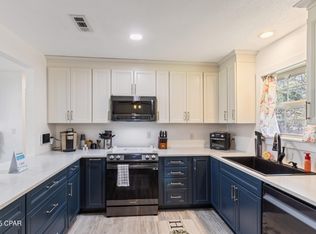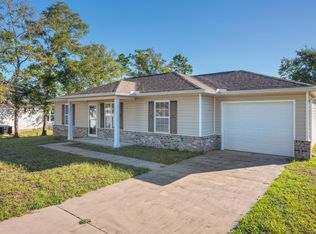Exceptional value in this upgraded like new 3/2 home. Home is like new with new paint and tons of upgrades making the quality craftsmanship shines throughout, featuring modern STS appliances that complement the home's practical layout. Recent upgrades also include a new roof 2021, new windows 2022, and a replaced heat pump 2017--all contributing to improved energy efficiency and reduced maintenance concerns. This well-maintained property delivers everything today's homeowner desires at an attractive price point. Convenient proximity to all bases, while weekend warriors can reach the world's most beautiful beaches in under 40 minutes. If you're seeking your first home or looking to downsize, this home offers the perfect balance of comfort, quality, and location with privacy fenced backyard.
For sale
$239,500
226 Cypress Ave, Defuniak Springs, FL 32433
3beds
1,008sqft
Est.:
Single Family Residence
Built in 2009
10,018.8 Square Feet Lot
$232,100 Zestimate®
$238/sqft
$-- HOA
What's special
Modern sts appliancesQuality craftsmanshipNew paintPractical layoutPrivacy fenced backyardTons of upgrades
- 45 days |
- 84 |
- 5 |
Zillow last checked: 8 hours ago
Listing updated: October 25, 2025 at 01:05pm
Listed by:
Greggory A Floyd 850-865-0781,
Merrifield & Pilcher Realty,
Christa V Merrifield 850-428-3298,
Merrifield & Pilcher Realty
Source: ECAOR,MLS#: 988352 Originating MLS: Emerald Coast
Originating MLS: Emerald Coast
Tour with a local agent
Facts & features
Interior
Bedrooms & bathrooms
- Bedrooms: 3
- Bathrooms: 2
- Full bathrooms: 2
Primary bedroom
- Level: First
Bedroom
- Level: First
Bathroom
- Level: First
Kitchen
- Level: First
Living room
- Level: First
Heating
- Electric
Cooling
- Electric, Ceiling Fan(s)
Appliances
- Included: Cooktop, Dishwasher, Microwave, Refrigerator, Electric Water Heater
- Laundry: Washer/Dryer Hookup
Features
- Breakfast Bar, Recessed Lighting, Newly Painted, Pantry, Renovated, Split Bedroom, Bedroom, Full Bathroom, Kitchen, Living Room, Master Bathroom, Master Bedroom, Utility Room
- Flooring: Laminate, Tile
- Common walls with other units/homes: No Common Walls
Interior area
- Total structure area: 1,008
- Total interior livable area: 1,008 sqft
Property
Parking
- Total spaces: 2
- Parking features: Open
- Has uncovered spaces: Yes
Features
- Stories: 1
- Patio & porch: Porch
- Pool features: None
- Fencing: Back Yard,Privacy
Lot
- Size: 10,018.8 Square Feet
- Dimensions: 80 x 125 x 80 x 125
- Features: Graded/Maintained, Near Interstate Exit, Cleared, Level
Details
- Additional structures: Utility Building
- Parcel number: 163N20280600460150
- Zoning description: County,Resid Single Family
Construction
Type & style
- Home type: SingleFamily
- Architectural style: Country
- Property subtype: Single Family Residence
Materials
- Frame, Vinyl Siding
- Foundation: Slab
- Roof: Metal
Condition
- Construction Complete
- Year built: 2009
Utilities & green energy
- Sewer: Septic Tank
- Water: Public
- Utilities for property: Electricity Connected
Community & HOA
Community
- Security: Smoke Detector(s)
- Subdivision: Oakwood Hills Unit 1
Location
- Region: Defuniak Springs
Financial & listing details
- Price per square foot: $238/sqft
- Annual tax amount: $1,166
- Date on market: 10/26/2025
- Cumulative days on market: 231 days
- Listing terms: Conventional,FHA,RHS,VA Loan
- Electric utility on property: Yes
- Road surface type: Dirt/Clay Road
Estimated market value
$232,100
$220,000 - $244,000
$1,540/mo
Price history
Price history
| Date | Event | Price |
|---|---|---|
| 10/26/2025 | Listed for sale | $239,500$238/sqft |
Source: | ||
| 10/23/2025 | Listing removed | $239,500$238/sqft |
Source: | ||
| 8/16/2025 | Price change | $239,500-1.2%$238/sqft |
Source: | ||
| 5/28/2025 | Price change | $242,500-3%$241/sqft |
Source: | ||
| 4/23/2025 | Listed for sale | $249,900+11.1%$248/sqft |
Source: | ||
Public tax history
Public tax history
Tax history is unavailable.BuyAbility℠ payment
Est. payment
$1,465/mo
Principal & interest
$1195
Property taxes
$186
Home insurance
$84
Climate risks
Neighborhood: 32433
Nearby schools
GreatSchools rating
- 8/10Mossy Head SchoolGrades: PK-5Distance: 5.3 mi
- 7/10Walton Middle SchoolGrades: 6-8Distance: 8.2 mi
- 6/10Walton High SchoolGrades: 9-12Distance: 7.2 mi
Schools provided by the listing agent
- Elementary: Mossy Head
- Middle: Walton
- High: Walton
Source: ECAOR. This data may not be complete. We recommend contacting the local school district to confirm school assignments for this home.
- Loading
- Loading
