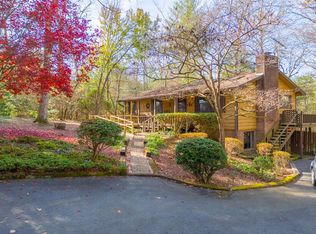This lovely home on .33 acres +/- has it all. What a great location near downtown Franklin!. Beautiful rustic exterior and wonderful hardwood floors throughout the upstairs make this a charming home. Two bedrooms, living room with gas log stove, kitchen, and one and a half baths on the main level. Finished basement includes a nice living space, laundry area, closet, full bath, and access to the garage. New HVAC and Rinnai tankless water heater installed in 2012. New roof put on in 2018!. Large garage with workshop area. Close to downtown in quiet neighborhood. This is a must see!
This property is off market, which means it's not currently listed for sale or rent on Zillow. This may be different from what's available on other websites or public sources.

