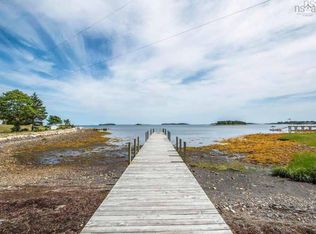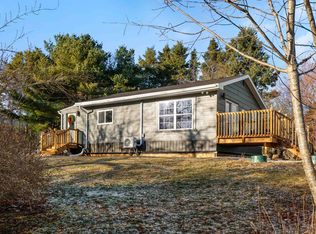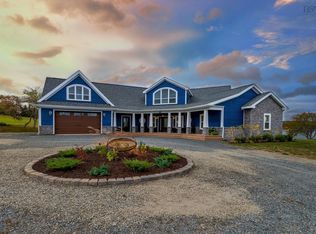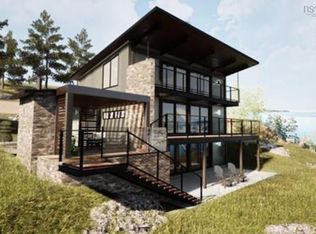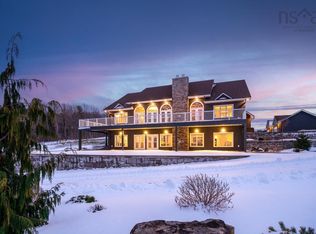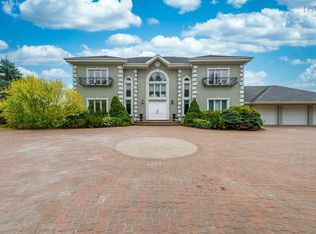226 Crandall Rd, Chester, NS B0J 2E0
What's special
- 80 days |
- 514 |
- 34 |
Zillow last checked: 8 hours ago
Listing updated: December 09, 2025 at 07:33am
Monica Sontrop,
Engel & Volkers (Chester) Brokerage,
Susan Diamond,
Engel & Volkers (Chester)
Facts & features
Interior
Bedrooms & bathrooms
- Bedrooms: 5
- Bathrooms: 6
- Full bathrooms: 5
- 1/2 bathrooms: 1
- Main level bathrooms: 2
- Main level bedrooms: 1
Bedroom
- Level: Second
- Area: 134.17
- Dimensions: 10 x 13.42
Bedroom 1
- Level: Second
- Area: 134.17
- Dimensions: 10 x 13.42
Bedroom 2
- Level: Second
Bedroom 3
- Level: Third
- Area: 146.67
- Dimensions: 11 x 13.33
Bathroom
- Level: Main
- Length: 9.25
Bathroom 1
- Level: Main
- Length: 5.42
Bathroom 2
- Level: Second
- Length: 9.5
Bathroom 3
- Level: Second
- Length: 6.25
Bathroom 4
- Level: Third
- Area: 161.5
- Dimensions: 9.5 x 17
Bathroom 5
- Level: Lower
- Area: 119.79
- Dimensions: 9.58 x 12.5
Dining room
- Level: Main
- Area: 233.63
- Dimensions: 14.83 x 15.75
Family room
- Level: Lower
- Area: 277.33
- Dimensions: 16 x 17.33
Kitchen
- Level: Main
- Area: 312
- Dimensions: 13 x 24
Living room
- Level: Main
- Area: 273
- Dimensions: 15.75 x 17.33
Office
- Level: Main
- Area: 146.67
- Dimensions: 13.33 x 11
Heating
- Baseboard, Furnace, Hot Water, In Floor, Radiant, Stove
Appliances
- Included: Propane Cooktop, Electric Oven, Dishwasher, Dryer, Washer, Freezer, Disposal, Refrigerator, Other
Features
- Central Vacuum, Ensuite Bath, Secondary Suite, High Speed Internet, Master Downstairs
- Flooring: Ceramic Tile
- Basement: Finished,Walk-Out Access
- Has fireplace: Yes
- Fireplace features: Wood Burning Stove, Fireplace(s), Wood Burning
Interior area
- Total structure area: 6,896
- Total interior livable area: 6,896 sqft
- Finished area above ground: 4,600
Video & virtual tour
Property
Parking
- Total spaces: 3
- Parking features: Detached, Triple, Heated Garage, Wired, Circular Driveway, Paved
- Garage spaces: 3
- Has uncovered spaces: Yes
- Details: Parking Details(Circular Paved Driveway.), Garage Details(35' X 45' Workshop/Multi Purpose Building. 36'9 X 26' Boathouse. 12' X 16' Barn. 12' X 18'6 Potting)
Features
- Levels: 4 Level
- Stories: 4
- Patio & porch: Deck, Patio
- Exterior features: Balcony, Dock
- Pool features: In Ground
- Has spa: Yes
- Spa features: Heated, Private
- Has view: Yes
- View description: Ocean
- Has water view: Yes
- Water view: Ocean
- Waterfront features: Ocean Front, Access: Bay, Ocean Access
- Frontage length: Water Frontage(1100 Feet)
Lot
- Size: 5.91 Acres
- Features: Landscaped, Level, Rolling Slope, Wooded, 3 to 9.99 Acres
Details
- Additional structures: Boat House, Barn(s), Shed(s), Wharf
- Additional parcels included: 60646155
- Parcel number: 60109477
- Zoning: General
- Other equipment: Air Exchanger, HRV (Heat Rcvry Ventln), Fuel Tank(s)
Construction
Type & style
- Home type: SingleFamily
- Property subtype: Single Family Residence
Materials
- Shingle Siding, Wood Siding
- Roof: Asphalt
Condition
- New construction: No
- Year built: 2000
Utilities & green energy
- Gas: Oil
- Sewer: Septic Tank
- Water: Dug, Well
- Utilities for property: Cable Connected, Electricity Connected, Phone Connected
Community & HOA
Community
- Features: School Bus Service
Location
- Region: Chester
Financial & listing details
- Price per square foot: C$576/sqft
- Tax assessed value: C$2,082,300
- Price range: C$4M - C$4M
- Date on market: 12/3/2025
- Inclusions: 2 Fridge, Gas Stove Top, Wall Oven, Dishwasher, Washer, Dryer.
- Ownership: Freehold
- Electric utility on property: Yes
(902) 275-7978
By pressing Contact Agent, you agree that the real estate professional identified above may call/text you about your search, which may involve use of automated means and pre-recorded/artificial voices. You don't need to consent as a condition of buying any property, goods, or services. Message/data rates may apply. You also agree to our Terms of Use. Zillow does not endorse any real estate professionals. We may share information about your recent and future site activity with your agent to help them understand what you're looking for in a home.
Price history
Price history
| Date | Event | Price |
|---|---|---|
| 12/3/2025 | Listed for sale | C$3,975,000C$576/sqft |
Source: | ||
| 12/1/2025 | Listing removed | C$3,975,000C$576/sqft |
Source: | ||
| 9/9/2025 | Listed for sale | C$3,975,000C$576/sqft |
Source: | ||
| 8/30/2025 | Listing removed | C$3,975,000C$576/sqft |
Source: | ||
| 5/7/2025 | Listed for sale | C$3,975,000C$576/sqft |
Source: | ||
| 5/2/2025 | Listing removed | C$3,975,000C$576/sqft |
Source: | ||
| 1/16/2025 | Listed for sale | C$3,975,000C$576/sqft |
Source: | ||
| 11/2/2024 | Listing removed | C$3,975,000C$576/sqft |
Source: | ||
| 4/16/2024 | Listed for sale | C$3,975,000C$576/sqft |
Source: | ||
| 4/10/2024 | Listing removed | C$3,975,000C$576/sqft |
Source: | ||
| 3/5/2024 | Listed for sale | C$3,975,000C$576/sqft |
Source: | ||
| 3/3/2024 | Listing removed | C$3,975,000C$576/sqft |
Source: | ||
| 3/1/2024 | Listed for sale | C$3,975,000C$576/sqft |
Source: | ||
| 2/23/2024 | Listing removed | C$3,975,000C$576/sqft |
Source: | ||
| 11/13/2023 | Listed for sale | C$3,975,000C$576/sqft |
Source: | ||
| 10/26/2023 | Listing removed | -- |
Source: | ||
| 8/4/2023 | Listed for sale | C$3,975,000C$576/sqft |
Source: | ||
Public tax history
Public tax history
Tax history is unavailable.Climate risks
Neighborhood: B0J
Nearby schools
GreatSchools rating
No schools nearby
We couldn't find any schools near this home.
