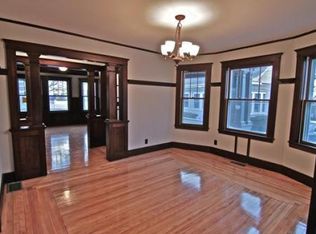Sold for $691,000 on 07/15/25
$691,000
226 Court Rd #226, Winthrop, MA 02152
4beds
1,986sqft
Condominium
Built in 1910
-- sqft lot
$-- Zestimate®
$348/sqft
$-- Estimated rent
Home value
Not available
Estimated sales range
Not available
Not available
Zestimate® history
Loading...
Owner options
Explore your selling options
What's special
Rare find in the desirable Maze Area! Renovated in 2020 this 2nd-floor condo with private entrance offers 2 levels, garage, and a move-in ready layout to enjoy the summer breezes. Updates include a newer furnace, roof, and plumbing. The spacious front deck features ocean views. The main level offers a living room with fireplace, and wall scones, dining room with built-in, mini-split A/C and a modern kitchen with quartzite counters, tile backsplash, stainless appliances, and pantry. Stackable laundry units in hallway outside the kitchen. Three bedrooms on main level include custom closets. Upstairs, enjoy a private suite with beautifully tiled bath, large shower with rain head, two walk-in closets, and mini-split A/C. Basement storage and one garage space included. Unit 1 is owner-occupied; separate water/sewer. Discover Winthrop’s beaches, dining, and easy Boston commute!
Zillow last checked: 8 hours ago
Listing updated: July 16, 2025 at 10:27am
Listed by:
Elizabeth Ferrara 781-718-7094,
Cottage Hill Real Estate 617-846-9900
Bought with:
Alla Rossi
Coldwell Banker Realty - Boston
Source: MLS PIN,MLS#: 73364394
Facts & features
Interior
Bedrooms & bathrooms
- Bedrooms: 4
- Bathrooms: 2
- Full bathrooms: 2
Primary bedroom
- Features: Bathroom - Full, Walk-In Closet(s), Flooring - Hardwood
- Level: Third
- Area: 357
- Dimensions: 17 x 21
Bedroom 2
- Features: Closet, Closet/Cabinets - Custom Built, Flooring - Hardwood
- Level: Second
- Area: 144
- Dimensions: 12 x 12
Bedroom 3
- Features: Closet, Flooring - Hardwood
- Level: Second
- Area: 132
- Dimensions: 12 x 11
Bedroom 4
- Features: Closet, Closet/Cabinets - Custom Built, Flooring - Hardwood
- Level: Second
- Area: 180
- Dimensions: 12 x 15
Primary bathroom
- Features: Yes
Bathroom 1
- Features: Bathroom - 3/4, Bathroom - Tiled With Shower Stall, Flooring - Stone/Ceramic Tile
- Level: Second
- Area: 40
- Dimensions: 8 x 5
Bathroom 2
- Features: Bathroom - Full, Bathroom - With Tub
- Level: Second
- Area: 72
- Dimensions: 8 x 9
Dining room
- Features: Flooring - Hardwood, Lighting - Overhead
- Level: Second
- Area: 192
- Dimensions: 16 x 12
Kitchen
- Features: Flooring - Stone/Ceramic Tile, Countertops - Stone/Granite/Solid, Deck - Exterior, Stainless Steel Appliances, Storage
- Level: Second
- Area: 132
- Dimensions: 11 x 12
Living room
- Features: Flooring - Hardwood, Balcony - Exterior
- Level: Second
- Area: 216
- Dimensions: 12 x 18
Heating
- Baseboard, Hot Water
Cooling
- Ductless
Appliances
- Laundry: Second Floor, In Unit
Features
- Flooring: Tile, Hardwood
- Has basement: Yes
- Number of fireplaces: 1
- Fireplace features: Living Room
- Common walls with other units/homes: No One Above
Interior area
- Total structure area: 1,986
- Total interior livable area: 1,986 sqft
- Finished area above ground: 1,986
Property
Parking
- Total spaces: 2
- Parking features: Detached, Off Street, On Street
- Garage spaces: 1
- Uncovered spaces: 1
Features
- Patio & porch: Porch, Covered
- Exterior features: Porch, Covered Patio/Deck
- Waterfront features: Bay, Ocean, 1/2 to 1 Mile To Beach, Beach Ownership(Public)
Lot
- Size: 6,366 sqft
Details
- Parcel number: 5076752
- Zoning: res
Construction
Type & style
- Home type: Condo
- Property subtype: Condominium
Materials
- Frame
- Roof: Shingle
Condition
- Year built: 1910
- Major remodel year: 2019
Utilities & green energy
- Electric: Circuit Breakers
- Sewer: Public Sewer
- Water: Public
Community & neighborhood
Community
- Community features: Public Transportation, Shopping, Tennis Court(s), Park, Walk/Jog Trails, Golf, Medical Facility, Laundromat, Bike Path, Conservation Area, House of Worship, Marina, Private School, Public School, T-Station
Location
- Region: Winthrop
HOA & financial
HOA
- HOA fee: $100 monthly
- Services included: Maintenance Structure, Reserve Funds
Price history
| Date | Event | Price |
|---|---|---|
| 7/15/2025 | Sold | $691,000-1.1%$348/sqft |
Source: MLS PIN #73364394 | ||
| 6/26/2025 | Contingent | $699,000$352/sqft |
Source: MLS PIN #73364394 | ||
| 6/2/2025 | Price change | $699,000-4.9%$352/sqft |
Source: MLS PIN #73364394 | ||
| 4/24/2025 | Listed for sale | $735,000$370/sqft |
Source: MLS PIN #73364394 | ||
Public tax history
Tax history is unavailable.
Neighborhood: 02152
Nearby schools
GreatSchools rating
- 6/10Arthur T. Cummings Elementary SchoolGrades: 3-5Distance: 0.6 mi
- 9/10Winthrop Middle SchoolGrades: 6-8Distance: 1 mi
- 6/10Winthrop Sr High SchoolGrades: 9-12Distance: 1 mi
Schools provided by the listing agent
- Elementary: Atc/Fort
- Middle: Wms
- High: Whs
Source: MLS PIN. This data may not be complete. We recommend contacting the local school district to confirm school assignments for this home.

Get pre-qualified for a loan
At Zillow Home Loans, we can pre-qualify you in as little as 5 minutes with no impact to your credit score.An equal housing lender. NMLS #10287.
