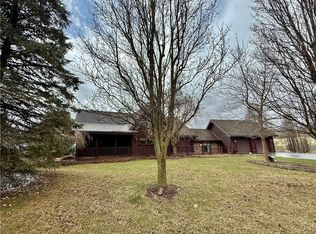This home features so much more than just the house. It sits on 35.25 acres of very private land; basically it is your own private valley. Behind the house sits one of the tallest points in the whole county. It sits well off the road which provides a quiet and a safe place for kids to play. The property features two historical barns one from the Civil War time period and one from around WWII or possibly earlier. The one older barn is 60X40 and is a true Pennsylvania historical treasure. It is a Pennsylvania Bank Barn actually on a natural bank, which means you can drive in both the upstairs and the downstairs. The upstairs has four bays with one of the bays featuring a storage room with over 500 square feet of shelf space. The storage room was completed summer of 2016 and has new windows and insulation. It has had a new roof in the last ten years and has also been painted recently. The other barn is more of an equipment storage barn featuring four bays for tractors or cars, it stands 24X45. It also has an upstairs for additional storage. The property also includes a relatively new (15-20 years old) 20X24 detached two car garage. Between the garage and the house is a green house built on top of the original springhouse foundation, it is nice as it is built into the ground and uses natural heating from the ground. The pond on the property is great for ducks and other animals. Currently the basement of the barn has a large chicken coop already set up and ready to go. But it could easily be converted into four or more horse stalls with running water on site. If you are a car collector you could easily store 14 to 16 cars inside thought out the different buildings on this property. The majority of land is open fields but it does include a large amount of woods plenty enough to fill your deer tags each year. The fields consist of 20-25 acres and the woods 10-15 acres. Currently there are two large gardens with 6500 square feet of space. The house is a 2200 square foot country home built in 1980. It features large rooms with plenty of closet space. The first floor is an open concept with the kitchen, living room and dining room all flowing without walls from one to the other. There are also two bathrooms, and a bedroom or office on the first floor. The bathrooms consist of one ¾ bathroom with a shower, bathtub, and sink and one half bath powder room. There is a large stone fireplace with modern in wall wood stove with a fan that shares heat with the upstairs. The fireplace has a beautiful large mantel. You can easily heat the whole house with this stove, but the house is normally heated and cooled with a heat pump and central air-conditioning. The living room has new oak hardwood flooring, the real stuff! It also has brand new picture windows. The kitchen has been all redone with new cabinets and is the jewel of the house; everyone loves the views out of the kitchen. The kitchen offers those amazing views just above the counters with a gas range, new ceramic tile, corner sink and room for in kitchen eating. It also features a desk area, wine rack and room for two refrigerators or one refrigerator and one upright freezer. The main entry offers a mud room area with plenty of room for shoes. The upstairs consists of the master and two slightly smaller bedrooms, a massive bathroom and a common room that could be used for a play room, a study, or a TV room. The upstairs also includes an insulated room for the washer and dryer. As the house sits on a hill you can walk right out the back of the upstairs. The bathroom has been newly remodeled with the largest tub we could find. The tub includes a hand sprayer for cleaning kids, dogs or even yourself, but also offers a separate stand up shower. The bathroom also has a double vanity with a huge medicine cabinet mirror combination. See Additional Info for more
This property is off market, which means it's not currently listed for sale or rent on Zillow. This may be different from what's available on other websites or public sources.
