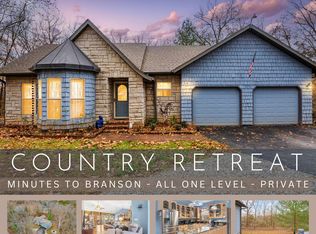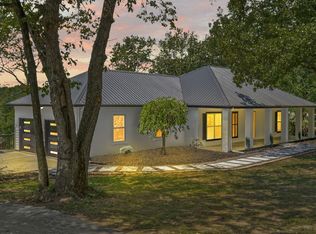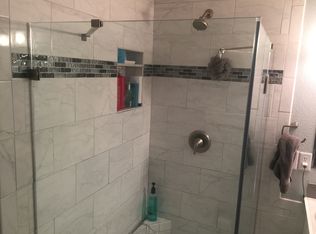Upgrades in the last 3 years:roof, gutters, chain link fence, deck, insulation, flooring, stairs from deck with motion lights,Inside upgrades:Curtains, paint all interior walls, new ceiling fans, locks, granite counter tops, kitchen faucets, kitchen sink, light fixtures, kitchen and dining room floors, new appliances, new vanities both baths, and faucets, new tub enclosures, new water heater and water softner, 100 year old barnwood wall in dining area.
This property is off market, which means it's not currently listed for sale or rent on Zillow. This may be different from what's available on other websites or public sources.



