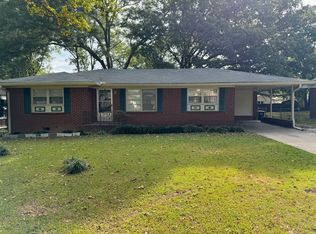Closed
$261,000
226 Coosawattee Ave SW, Rome, GA 30165
6beds
2,864sqft
Single Family Residence, Residential
Built in 1959
0.34 Acres Lot
$260,400 Zestimate®
$91/sqft
$2,532 Estimated rent
Home value
$260,400
$211,000 - $323,000
$2,532/mo
Zestimate® history
Loading...
Owner options
Explore your selling options
What's special
Beautiful cottage in the heart of West Rome! Only minutes from all your dinning and shopping needs. This 6-bedroom, 2.5-bathroom home has everything to offer. Spacious kitchen with freshly painted cabinets, new water heater and all new stainless-steel appliances. The large separate dining room opens up to a spacious living room. The master suite is handicap accessible from what can be its own separate living space. The newly finished upstairs room has brand new carpet and fresh paint as well. The entire home has been painted inside and out, including the large 20’x30’ back deck. The home also boasts a new roof, new HVAC system with new duct work, new LVP in kitchen, hall, and secondary bedrooms, upgraded light fixtures, some upgraded plumbing. All the windows have been replaced within the last 3 years. There is also a 12’x12’ storage shed in back of home.
Zillow last checked: 8 hours ago
Listing updated: July 03, 2024 at 12:31am
Listing Provided by:
Rodrigo Fallas,
Maximum One Realty Greater ATL.
Bought with:
Alicia McIntyre, 432467
CCA Properties, LLC.
Source: FMLS GA,MLS#: 7357564
Facts & features
Interior
Bedrooms & bathrooms
- Bedrooms: 6
- Bathrooms: 3
- Full bathrooms: 2
- 1/2 bathrooms: 1
- Main level bathrooms: 2
- Main level bedrooms: 5
Primary bedroom
- Features: Master on Main, Oversized Master, Sitting Room
- Level: Master on Main, Oversized Master, Sitting Room
Bedroom
- Features: Master on Main, Oversized Master, Sitting Room
Primary bathroom
- Features: Shower Only
Dining room
- Features: Open Concept, Separate Dining Room
Kitchen
- Features: Breakfast Bar, Cabinets White, Laminate Counters, Pantry Walk-In, View to Family Room
Heating
- Electric
Cooling
- Central Air, Electric
Appliances
- Included: Dishwasher, Electric Oven, Electric Range, Electric Water Heater, ENERGY STAR Qualified Appliances, Microwave, Refrigerator
- Laundry: Laundry Room, Main Level
Features
- Other
- Flooring: Carpet, Laminate, Vinyl
- Windows: Insulated Windows
- Basement: None
- Number of fireplaces: 1
- Fireplace features: Decorative
- Common walls with other units/homes: No Common Walls
Interior area
- Total structure area: 2,864
- Total interior livable area: 2,864 sqft
Property
Parking
- Total spaces: 2
- Parking features: Carport, Covered
- Carport spaces: 1
Accessibility
- Accessibility features: Accessible Approach with Ramp, Accessible Bedroom
Features
- Levels: Two
- Stories: 2
- Patio & porch: Rear Porch
- Pool features: None
- Spa features: None
- Fencing: Back Yard
- Has view: Yes
- View description: City
- Waterfront features: None
- Body of water: None
Lot
- Size: 0.34 Acres
- Dimensions: 150 x 100
- Features: Back Yard, Front Yard, Level
Details
- Additional structures: Shed(s)
- Parcel number: H13J 296
- Other equipment: None
- Horse amenities: None
Construction
Type & style
- Home type: SingleFamily
- Architectural style: Cottage
- Property subtype: Single Family Residence, Residential
Materials
- Brick 3 Sides, HardiPlank Type, Vinyl Siding
- Foundation: Block
- Roof: Shingle
Condition
- Resale
- New construction: No
- Year built: 1959
Utilities & green energy
- Electric: 110 Volts, 220 Volts
- Sewer: Public Sewer
- Water: Public
- Utilities for property: Electricity Available, Sewer Available, Water Available
Green energy
- Energy efficient items: Appliances
- Energy generation: None
Community & neighborhood
Security
- Security features: Smoke Detector(s)
Community
- Community features: None
Location
- Region: Rome
- Subdivision: Krm - Cherokee Acres (Krm)
Other
Other facts
- Road surface type: Asphalt
Price history
| Date | Event | Price |
|---|---|---|
| 6/27/2024 | Sold | $261,000-0.4%$91/sqft |
Source: | ||
| 6/25/2024 | Pending sale | $262,000$91/sqft |
Source: | ||
| 6/1/2024 | Listing removed | -- |
Source: | ||
| 5/20/2024 | Price change | $262,000-1.1%$91/sqft |
Source: | ||
| 4/17/2024 | Price change | $265,000-0.7%$93/sqft |
Source: | ||
Public tax history
| Year | Property taxes | Tax assessment |
|---|---|---|
| 2024 | $737 -66.1% | $107,404 +22% |
| 2023 | $2,174 +7.4% | $88,004 +22.7% |
| 2022 | $2,024 +14.2% | $71,724 +21.5% |
Find assessor info on the county website
Neighborhood: 30165
Nearby schools
GreatSchools rating
- 5/10West End Elementary SchoolGrades: PK-6Distance: 0.4 mi
- 5/10Rome Middle SchoolGrades: 7-8Distance: 4.9 mi
- 6/10Rome High SchoolGrades: 9-12Distance: 4.7 mi
Schools provided by the listing agent
- Elementary: West End
Source: FMLS GA. This data may not be complete. We recommend contacting the local school district to confirm school assignments for this home.

Get pre-qualified for a loan
At Zillow Home Loans, we can pre-qualify you in as little as 5 minutes with no impact to your credit score.An equal housing lender. NMLS #10287.
