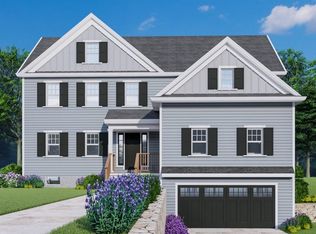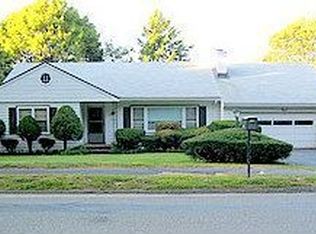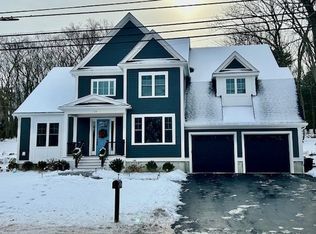Sold for $2,300,000
$2,300,000
226 Concord Ave, Lexington, MA 02421
6beds
5,070sqft
Single Family Residence
Built in 2023
0.42 Acres Lot
$2,364,700 Zestimate®
$454/sqft
$7,897 Estimated rent
Home value
$2,364,700
$2.20M - $2.55M
$7,897/mo
Zestimate® history
Loading...
Owner options
Explore your selling options
What's special
Modern luxury & classic charm is on display in this new construction colonial w/a contemporary flair. Designer touches are found throughout this home. The sun filled main level focuses on the heart of the home. Gather in the chef’s kitchen w/extended center island, quartz countertops, wine chiller, Thermador appliance package, pantry & family room while enjoying views of the property. Entertaining extends from the dining room to the private patio surrounded by architect inspired landscaping. A guest suite/office & full bath allow for one floor living. The primary en-suite w/wic and spa bath is one of two en-suites on the 2nd floor. Two addt’l bedrooms, family bath & laundry complete the 2nd floor. The 3rd floor is the perfect space for anyone wanting their own retreat with a bed/bath/bonus room. The finished lower level w/full bath can be used as a gym, theater, office,or playroom. Beautiful millwork & elegant finishes make this custom home shine! Nearby schools, shops & major routes
Zillow last checked: 8 hours ago
Listing updated: September 09, 2023 at 06:17am
Listed by:
Lori Talanian 617-216-5943,
William Raveis R.E. & Home Services 781-861-9600,
John Maiola 617-291-0990
Bought with:
Jean Monahan
Berkshire Hathaway HomeServices Verani Realty
Source: MLS PIN,MLS#: 73128251
Facts & features
Interior
Bedrooms & bathrooms
- Bedrooms: 6
- Bathrooms: 6
- Full bathrooms: 6
Primary bedroom
- Features: Bathroom - Full, Walk-In Closet(s), Closet/Cabinets - Custom Built, Flooring - Hardwood, Recessed Lighting
- Level: Second
- Area: 391
- Dimensions: 23 x 17
Bedroom 2
- Features: Closet, Flooring - Hardwood
- Level: First
- Area: 352
- Dimensions: 22 x 16
Bedroom 3
- Features: Bathroom - Full, Closet, Flooring - Hardwood
- Level: Second
- Area: 208
- Dimensions: 16 x 13
Bedroom 4
- Features: Closet, Flooring - Hardwood
- Level: Second
- Area: 156
- Dimensions: 12 x 13
Bedroom 5
- Features: Closet, Flooring - Hardwood
- Level: Second
- Area: 192
- Dimensions: 16 x 12
Primary bathroom
- Features: Yes
Bathroom 1
- Features: Bathroom - Full, Bathroom - With Shower Stall, Flooring - Stone/Ceramic Tile, Countertops - Stone/Granite/Solid
- Level: First
Bathroom 2
- Features: Bathroom - Full, Bathroom - Tiled With Tub & Shower, Flooring - Stone/Ceramic Tile, Countertops - Stone/Granite/Solid
- Level: Second
Bathroom 3
- Features: Bathroom - Full, Bathroom - With Shower Stall, Flooring - Stone/Ceramic Tile, Countertops - Stone/Granite/Solid
- Level: Second
Dining room
- Features: Flooring - Hardwood, Recessed Lighting, Wainscoting
- Level: First
- Area: 192
- Dimensions: 16 x 12
Family room
- Features: Flooring - Hardwood, Cable Hookup, Recessed Lighting
- Level: Main,First
- Area: 255
- Dimensions: 17 x 15
Kitchen
- Features: Flooring - Hardwood, Dining Area, Pantry, Countertops - Stone/Granite/Solid, Kitchen Island, Exterior Access, Open Floorplan, Recessed Lighting, Stainless Steel Appliances, Pot Filler Faucet, Wine Chiller
- Level: Main,First
- Area: 544
- Dimensions: 32 x 17
Office
- Features: Flooring - Laminate, Recessed Lighting
- Level: Basement
- Area: 336
- Dimensions: 21 x 16
Heating
- Forced Air, Propane
Cooling
- Central Air
Appliances
- Included: Tankless Water Heater, Range, Oven, Dishwasher, Disposal, Microwave, Refrigerator, Wine Refrigerator, Range Hood
- Laundry: Second Floor, Electric Dryer Hookup, Washer Hookup
Features
- Closet, Recessed Lighting, Bathroom - Full, Bathroom - With Shower Stall, Countertops - Stone/Granite/Solid, Bathroom - Tiled With Tub, Closet/Cabinets - Custom Built, Bedroom, Bonus Room, Bathroom, Office, Central Vacuum
- Flooring: Tile, Vinyl, Hardwood, Flooring - Hardwood, Flooring - Stone/Ceramic Tile, Laminate
- Windows: Insulated Windows
- Basement: Full,Finished
- Number of fireplaces: 1
- Fireplace features: Family Room
Interior area
- Total structure area: 5,070
- Total interior livable area: 5,070 sqft
Property
Parking
- Total spaces: 4
- Parking features: Attached, Under, Paved Drive, Off Street
- Attached garage spaces: 2
- Uncovered spaces: 2
Features
- Patio & porch: Porch, Patio
- Exterior features: Porch, Patio, Rain Gutters, Professional Landscaping, Sprinkler System
Lot
- Size: 0.42 Acres
- Features: Level
Details
- Parcel number: 547156
- Zoning: RO
Construction
Type & style
- Home type: SingleFamily
- Architectural style: Colonial
- Property subtype: Single Family Residence
Materials
- Frame
- Foundation: Concrete Perimeter
- Roof: Shingle
Condition
- Year built: 2023
Utilities & green energy
- Electric: Circuit Breakers, 200+ Amp Service
- Sewer: Public Sewer
- Water: Public
- Utilities for property: for Gas Range, for Electric Dryer, Washer Hookup
Green energy
- Energy efficient items: Thermostat
Community & neighborhood
Security
- Security features: Security System
Location
- Region: Lexington
Price history
| Date | Event | Price |
|---|---|---|
| 9/8/2023 | Sold | $2,300,000$454/sqft |
Source: MLS PIN #73128251 Report a problem | ||
| 6/28/2023 | Pending sale | $2,300,000$454/sqft |
Source: | ||
| 6/22/2023 | Listed for sale | $2,300,000$454/sqft |
Source: MLS PIN #73128251 Report a problem | ||
Public tax history
| Year | Property taxes | Tax assessment |
|---|---|---|
| 2025 | $25,304 +46.2% | $2,069,000 +46.4% |
| 2024 | $17,309 +74.5% | $1,413,000 +85.2% |
| 2023 | $9,919 +5.1% | $763,000 +11.5% |
Find assessor info on the county website
Neighborhood: 02421
Nearby schools
GreatSchools rating
- 9/10Bowman Elementary SchoolGrades: K-5Distance: 0.5 mi
- 9/10Jonas Clarke Middle SchoolGrades: 6-8Distance: 1 mi
- 10/10Lexington High SchoolGrades: 9-12Distance: 2 mi
Schools provided by the listing agent
- Elementary: Bowman
- Middle: Clarke
- High: Lhs
Source: MLS PIN. This data may not be complete. We recommend contacting the local school district to confirm school assignments for this home.
Get a cash offer in 3 minutes
Find out how much your home could sell for in as little as 3 minutes with a no-obligation cash offer.
Estimated market value$2,364,700
Get a cash offer in 3 minutes
Find out how much your home could sell for in as little as 3 minutes with a no-obligation cash offer.
Estimated market value
$2,364,700


