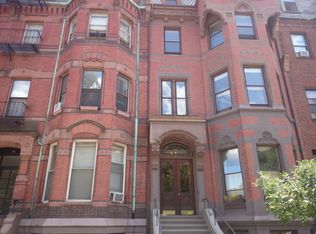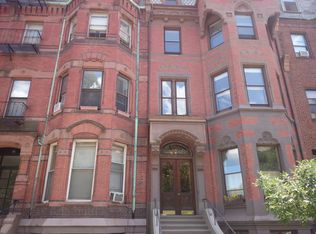Sold for $2,800,000 on 07/10/25
$2,800,000
226 Commonwealth Ave APT 2, Boston, MA 02116
3beds
1,850sqft
Condominium
Built in 1880
-- sqft lot
$2,792,000 Zestimate®
$1,514/sqft
$7,507 Estimated rent
Home value
$2,792,000
$2.60M - $3.02M
$7,507/mo
Zestimate® history
Loading...
Owner options
Explore your selling options
What's special
Open houses canceled- Offer accepted. Meticulously renovated in 2019 this 3+ bedroom middle duplex is complete with direct access deeded parking. Enter into this open sun-filled home and notice the 10 ft ceilings, period detailing, & the centrally located contemporary kitchen w/ quartz countertops, high-end appliances, oversized island, & sleek, low-profile storage. The fireplaced living area exudes European charm w/ oversized windows overlooking the historic Comm Ave Mall, while the adjacent office features a wall of custom, floor-to-ceiling bookcases w/ classic library ladder & huge closet. Two south-facing guest bedrooms, each with generous closet space, are located on the opposite end of the main level for privacy. Conveniently located is a full bathroom with bold marble tilework & separate laundry. The serene primary bedroom is accessible by a full staircase with a vaulted ceiling. This bright & airy suite has a walk-in closet, custom built-ins & luxurious bath. Hardwood floors, recessed lighting & custom closets throughout.
Zillow last checked: 8 hours ago
Listing updated: July 10, 2025 at 06:44pm
Listed by:
Gabrielle G Baron,
William Raveis Back Bay
Source: LINK,MLS#: 239075
Facts & features
Interior
Bedrooms & bathrooms
- Bedrooms: 3
- Bathrooms: 2
- Full bathrooms: 2
Kitchen
- Features: F
Heating
- Other
Features
- AC, BayWin, D/D, Det, FP, HiCeils, HW, Mtl, NewKit, PetsOK, Study, Sunny, TR, Vws, W/D
- Flooring: 2nd / 3rd floor
- Has fireplace: No
Interior area
- Total structure area: 1,850
- Total interior livable area: 1,850 sqft
Property
Parking
- Total spaces: 1
- Parking features: Outside Tandem
Details
- Parcel number: CBOSW05P03255S006
Construction
Type & style
- Home type: Condo
- Property subtype: Condominium
Condition
- Year built: 1880
- Major remodel year: 2019
Community & neighborhood
Location
- Region: Boston
HOA & financial
HOA
- HOA fee: $805 monthly
- Services included: Master insurance, building maintenance, snow removal, water
Other
Other facts
- Listing agreement: E
Price history
| Date | Event | Price |
|---|---|---|
| 8/12/2025 | Listing removed | $11,750$6/sqft |
Source: Zillow Rentals | ||
| 7/14/2025 | Listed for rent | $11,750$6/sqft |
Source: Zillow Rentals | ||
| 7/10/2025 | Sold | $2,800,000+1.8%$1,514/sqft |
Source: LINK #239075 | ||
| 6/13/2025 | Pending sale | $2,750,000$1,486/sqft |
Source: | ||
| 6/13/2025 | Contingent | $2,750,000$1,486/sqft |
Source: MLS PIN #73389186 | ||
Public tax history
| Year | Property taxes | Tax assessment |
|---|---|---|
| 2025 | $24,198 +6.2% | $2,089,600 |
| 2024 | $22,777 +6.6% | $2,089,600 +5% |
| 2023 | $21,374 +0.7% | $1,990,100 +2% |
Find assessor info on the county website
Neighborhood: Back Bay
Nearby schools
GreatSchools rating
- 1/10Mel H King ElementaryGrades: 2-12Distance: 0.6 mi
- 2/10Snowden Int'L High SchoolGrades: 9-12Distance: 0.2 mi
- 3/10Quincy Upper SchoolGrades: 6-12Distance: 0.7 mi
Get a cash offer in 3 minutes
Find out how much your home could sell for in as little as 3 minutes with a no-obligation cash offer.
Estimated market value
$2,792,000
Get a cash offer in 3 minutes
Find out how much your home could sell for in as little as 3 minutes with a no-obligation cash offer.
Estimated market value
$2,792,000

