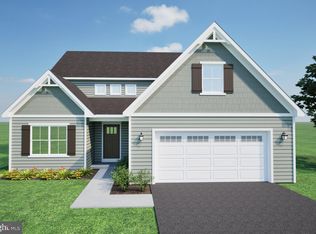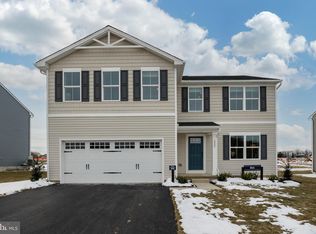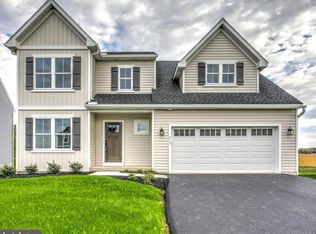Sold for $430,000
$430,000
226 Coffee Goss Rd, Marietta, PA 17547
4beds
1,680sqft
Single Family Residence
Built in 2022
9,583 Square Feet Lot
$449,900 Zestimate®
$256/sqft
$2,472 Estimated rent
Home value
$449,900
$427,000 - $472,000
$2,472/mo
Zestimate® history
Loading...
Owner options
Explore your selling options
What's special
You don't want to miss this former Ryan Homes model situated in the desired community of Bridle Path! The Birch model is a spacious 4 bedroom, 2 1/2 bath home with a large two-car attached garage. The home has been well maintained, has neutral decor/finishes throughout and is move-in ready! You will feel right at home in the cozy family room with carpet, built-in custom fireplace, large window allowing natural light and open floor plan. The kitchen has stainless steel appliances, a large pantry, beautiful beveled subway tile backsplash and a functional kitchen island with seating to make entertaining a breeze! The upper level of the home offers four ample-sized, carpeted bedrooms, each with a ceiling fan and spacious closets. The large primary bedroom with private bath is the perfect sanctuary. The upper level laundry room is the epitome of convenience - no more carrying baskets of clothes up and down stairs! The basement offers a large family room with a window, separate storage area and mechanical room. The custom trim in the ceiling lends an air of rustic appeal and the warm paint creates an inviting space. There is a 3-piece rough-in for a future full bathroom, if desired. Don't pay new construction prices! Get this one before it's gone!
Zillow last checked: 8 hours ago
Listing updated: December 22, 2025 at 11:09am
Listed by:
Lisa Carter 443-616-1418,
Coldwell Banker Realty
Bought with:
Marilyn R Berger Shank, RS174568L
Keller Williams Elite
Source: Bright MLS,MLS#: PALA2065752
Facts & features
Interior
Bedrooms & bathrooms
- Bedrooms: 4
- Bathrooms: 3
- Full bathrooms: 2
- 1/2 bathrooms: 1
- Main level bathrooms: 1
Basement
- Area: 0
Heating
- Forced Air, Natural Gas
Cooling
- Central Air, Electric
Appliances
- Included: Microwave, Disposal, Energy Efficient Appliances, Oven/Range - Electric, ENERGY STAR Qualified Washer, ENERGY STAR Qualified Dishwasher, ENERGY STAR Qualified Refrigerator, Dryer, Stainless Steel Appliance(s), Water Heater, Electric Water Heater
Features
- Ceiling Fan(s), Combination Kitchen/Living, Open Floorplan, Family Room Off Kitchen, Kitchen Island, Pantry, Primary Bath(s), Recessed Lighting, Walk-In Closet(s)
- Flooring: Carpet
- Basement: Partially Finished
- Has fireplace: No
Interior area
- Total structure area: 1,680
- Total interior livable area: 1,680 sqft
- Finished area above ground: 1,680
- Finished area below ground: 0
Property
Parking
- Total spaces: 6
- Parking features: Garage Faces Front, Garage Door Opener, Inside Entrance, Attached, Driveway, On Street
- Attached garage spaces: 2
- Uncovered spaces: 4
Accessibility
- Accessibility features: None
Features
- Levels: Two
- Stories: 2
- Pool features: None
Lot
- Size: 9,583 sqft
Details
- Additional structures: Above Grade, Below Grade
- Parcel number: 1509406000000
- Zoning: RESIDENTIAL
- Special conditions: Standard
Construction
Type & style
- Home type: SingleFamily
- Architectural style: Colonial
- Property subtype: Single Family Residence
Materials
- Frame, Vinyl Siding
- Foundation: Passive Radon Mitigation, Concrete Perimeter
Condition
- New construction: No
- Year built: 2022
Utilities & green energy
- Sewer: Public Sewer
- Water: Public
- Utilities for property: Natural Gas Available, Electricity Available, Cable Available, Phone Available, Sewer Available, Water Available, Fiber Optic
Community & neighborhood
Security
- Security features: Fire Sprinkler System
Location
- Region: Marietta
- Subdivision: Bridle Path
- Municipality: EAST DONEGAL TWP
HOA & financial
HOA
- Has HOA: Yes
- HOA fee: $400 annually
- Services included: Common Area Maintenance
- Association name: BRIDLE PATH AT VILLAGE SQUARE HOA
Other
Other facts
- Listing agreement: Exclusive Right To Sell
- Ownership: Fee Simple
Price history
| Date | Event | Price |
|---|---|---|
| 5/30/2025 | Sold | $430,000-2.3%$256/sqft |
Source: | ||
| 4/19/2025 | Pending sale | $440,000$262/sqft |
Source: | ||
| 4/3/2025 | Listed for sale | $440,000+24.4%$262/sqft |
Source: | ||
| 5/12/2022 | Sold | $353,750$211/sqft |
Source: | ||
| 2/23/2022 | Pending sale | $353,750$211/sqft |
Source: | ||
Public tax history
| Year | Property taxes | Tax assessment |
|---|---|---|
| 2025 | $6,637 +0.8% | $259,300 |
| 2024 | $6,587 +0.4% | $259,300 |
| 2023 | $6,562 +478% | $259,300 +473.7% |
Find assessor info on the county website
Neighborhood: 17547
Nearby schools
GreatSchools rating
- 5/10DONEGAL INTERMEDIATE SCHOOLGrades: 3-6Distance: 1.5 mi
- 7/10Donegal Middle SchoolGrades: 7-8Distance: 2.9 mi
- 5/10Donegal Senior High SchoolGrades: 9-12Distance: 3.3 mi
Schools provided by the listing agent
- District: Donegal
Source: Bright MLS. This data may not be complete. We recommend contacting the local school district to confirm school assignments for this home.

Get pre-qualified for a loan
At Zillow Home Loans, we can pre-qualify you in as little as 5 minutes with no impact to your credit score.An equal housing lender. NMLS #10287.


