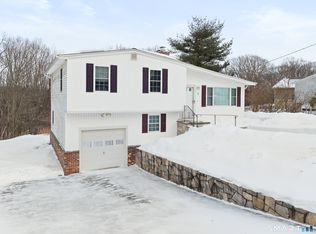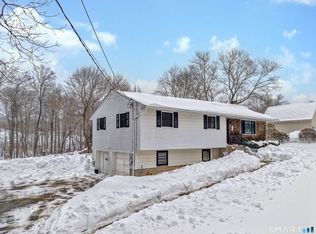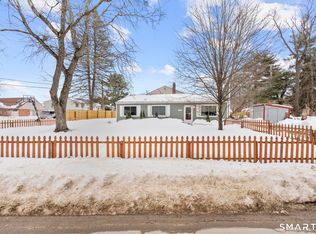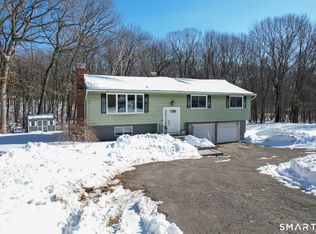Welcome to - Wolcott, CT Get ready for a home that offers peaceful surroundings, space to spread out, and so much potential Set on .46 acres of level land, this charming property features a long private driveway, patio, and shed, perfect for enjoying the outdoors. Inside, you'll find 3 bedrooms, an open floor plan, a cozy fireplace, and a bright dining area with sliders overlooking the spacious backyard. The finished lower level with a dry bar is ideal for entertaining or relaxing, and the walkout under-house garage offers exciting possibilities for future use.
For sale
$360,000
226 Clinton Hill Road, Wolcott, CT 06716
3beds
1,332sqft
Est.:
Single Family Residence
Built in 1973
0.46 Acres Lot
$-- Zestimate®
$270/sqft
$-- HOA
What's special
- 18 days |
- 1,946 |
- 66 |
Likely to sell faster than
Zillow last checked: 8 hours ago
Listing updated: 22 hours ago
Listed by:
Judith C. Rush (203)560-2557,
Dave Jones Realty, LLC 203-758-0264,
Lawrence Rush 203-525-7604,
Dave Jones Realty, LLC
Source: Smart MLS,MLS#: 24150973
Tour with a local agent
Facts & features
Interior
Bedrooms & bathrooms
- Bedrooms: 3
- Bathrooms: 1
- Full bathrooms: 1
Primary bedroom
- Level: Main
Bedroom
- Level: Main
Bedroom
- Level: Main
Bathroom
- Level: Main
Dining room
- Features: Fireplace
- Level: Main
Living room
- Features: Bay/Bow Window, Fireplace
- Level: Main
Heating
- Baseboard, Hot Water, Zoned, Oil
Cooling
- Central Air
Appliances
- Included: Electric Range, Refrigerator, Dishwasher, Water Heater
- Laundry: Lower Level
Features
- Basement: Partial,Heated,Storage Space,Garage Access,Partially Finished
- Attic: Pull Down Stairs
- Number of fireplaces: 1
Interior area
- Total structure area: 1,332
- Total interior livable area: 1,332 sqft
- Finished area above ground: 1,044
- Finished area below ground: 288
Property
Parking
- Total spaces: 4
- Parking features: Attached, Paved, Off Street, Driveway, Private
- Attached garage spaces: 1
- Has uncovered spaces: Yes
Features
- Patio & porch: Porch, Patio
- Exterior features: Rain Gutters
Lot
- Size: 0.46 Acres
- Features: Dry, Level
Details
- Additional structures: Shed(s)
- Parcel number: 1442064
- Zoning: R-30
Construction
Type & style
- Home type: SingleFamily
- Architectural style: Ranch
- Property subtype: Single Family Residence
Materials
- Wood Siding
- Foundation: Concrete Perimeter
- Roof: Asphalt
Condition
- New construction: No
- Year built: 1973
Utilities & green energy
- Sewer: Septic Tank
- Water: Public
Community & HOA
Community
- Features: Basketball Court, Lake, Medical Facilities, Park
HOA
- Has HOA: No
Location
- Region: Wolcott
Financial & listing details
- Price per square foot: $270/sqft
- Tax assessed value: $148,950
- Annual tax amount: $5,352
- Date on market: 1/25/2026
Estimated market value
Not available
Estimated sales range
Not available
Not available
Price history
Price history
| Date | Event | Price |
|---|---|---|
| 1/29/2026 | Listed for sale | $360,000+70.6%$270/sqft |
Source: | ||
| 8/4/2020 | Sold | $211,000+2.7%$158/sqft |
Source: | ||
| 6/23/2020 | Pending sale | $205,517$154/sqft |
Source: RE/MAX Professionals #170307460 Report a problem | ||
| 6/20/2020 | Price change | $205,517+5.1%$154/sqft |
Source: RE/MAX Professionals #170307460 Report a problem | ||
| 4/28/2020 | Pending sale | $195,517$147/sqft |
Source: RE/MAX Professionals #170289094 Report a problem | ||
Public tax history
Public tax history
| Year | Property taxes | Tax assessment |
|---|---|---|
| 2025 | $5,352 +8.6% | $148,950 |
| 2024 | $4,926 +3.8% | $148,950 |
| 2023 | $4,747 +3.5% | $148,950 |
Find assessor info on the county website
BuyAbility℠ payment
Est. payment
$2,498/mo
Principal & interest
$1733
Property taxes
$639
Home insurance
$126
Climate risks
Neighborhood: 06716
Nearby schools
GreatSchools rating
- 7/10Wakelee SchoolGrades: K-5Distance: 0.7 mi
- 5/10Tyrrell Middle SchoolGrades: 6-8Distance: 4.9 mi
- 6/10Wolcott High SchoolGrades: 9-12Distance: 2 mi
Schools provided by the listing agent
- High: Wolcott
Source: Smart MLS. This data may not be complete. We recommend contacting the local school district to confirm school assignments for this home.
- Loading
- Loading




