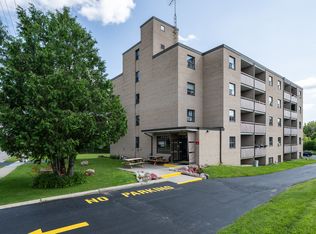Sold for $1,228,000
C$1,228,000
226 Churchill Rd S, Halton Hills, ON L7J 0A7
4beds
2,320sqft
Single Family Residence, Residential
Built in 2013
4,746.62 Square Feet Lot
$-- Zestimate®
C$529/sqft
C$4,093 Estimated rent
Home value
Not available
Estimated sales range
Not available
$4,093/mo
Loading...
Owner options
Explore your selling options
What's special
This Is the Home You’ve Been Waiting For! Welcome to 226 Churchill Rd S in Acton—a stunning, impeccably maintained 4-bedroom, 4-bathroom home in one of Acton’s most sought-after neighbourhoods. This move-in ready family home truly has it all. Step inside to a welcoming front entry that flows into a spacious open-concept main floor. The inviting family room features a cozy gas fireplace—perfect for relaxing evenings. The custom kitchen boasts quartz countertops with a waterfall edge, pot filler, SS appliances including a gas stove with double electric oven, RO system, under-cabinet lighting & ample cabinet and counter space. The dining room offers the ideal setting for hosting gatherings, while the adjoining living room opens directly to the backyard. Bright windows showcase your backyard retreat with forest views - all with the privacy of no rear neighbours. A thoughtfully designed mudroom connects the kitchen to the garage and includes a servery. A 2-piece bathroom completes the main level. Throughout the main & second floors, hardwood & tile flooring are complemented by California shutters & a built-in speaker system. Upstairs, you’ll find 4-generously sized bedrooms, 4-piece bathroom & an impressive primary bedroom with a gorgeous ensuite & walk-in closet. A custom skylight in the hallway floods the space with natural light. The finished basement offers exceptional bonus living space with a large rec room, wet bar, 3-piece bathroom & a bonus room with heated floors. Step outside to your private backyard haven, where you’ll enjoy an all-season swim spa, an expansive patio & garden shed with a covered sitting area—perfect for year-round enjoyment. Ideally located, this home is just minutes from top-rated schools, community centre, arena, parks, shops & GO Station. Enjoy the charm of small-town living with a strong sense of community—while being just a short drive from larger urban centres. Your perfect home awaits—don’t miss the chance to make it yours!
Zillow last checked: 8 hours ago
Listing updated: August 19, 2025 at 09:30pm
Listed by:
Kate Zions, Salesperson,
THE REALTY DEN
Source: ITSO,MLS®#: 40737900Originating MLS®#: Cornerstone Association of REALTORS®
Facts & features
Interior
Bedrooms & bathrooms
- Bedrooms: 4
- Bathrooms: 4
- Full bathrooms: 3
- 1/2 bathrooms: 1
- Main level bathrooms: 1
Other
- Features: Double Vanity, Ensuite, Hardwood Floor, Walk-in Closet
- Level: Second
Bedroom
- Features: Hardwood Floor
- Level: Second
Bedroom
- Features: Hardwood Floor
- Level: Second
Bedroom
- Features: Hardwood Floor
- Level: Second
Bathroom
- Features: 2-Piece
- Level: Main
Bathroom
- Features: 4-Piece
- Level: Second
Bathroom
- Features: 3-Piece
- Level: Basement
Bathroom
- Features: 3-Piece, Ensuite
- Level: Second
Bonus room
- Features: Heated Floor, Tile Floors
- Level: Basement
Dining room
- Features: Hardwood Floor, Open Concept
- Level: Main
Family room
- Features: California Shutters, Fireplace, Hardwood Floor
- Level: Main
Family room
- Features: Wet Bar
- Level: Basement
Kitchen
- Features: Tile Floors
- Level: Main
Laundry
- Level: Basement
Living room
- Features: Hardwood Floor, Walkout to Balcony/Deck
- Level: Main
Mud room
- Features: Tile Floors
- Level: Main
Heating
- Forced Air, Natural Gas
Cooling
- Central Air
Appliances
- Included: Water Heater Owned, Water Purifier, Water Softener, Dishwasher, Dryer, Gas Stove, Hot Water Tank Owned, Range Hood, Refrigerator, Washer
- Laundry: Laundry Room, Lower Level
Features
- Central Vacuum Roughed-in, Wet Bar
- Windows: Window Coverings
- Basement: Full,Finished
- Number of fireplaces: 1
- Fireplace features: Gas
Interior area
- Total structure area: 3,114
- Total interior livable area: 2,320 sqft
- Finished area above ground: 2,320
- Finished area below ground: 794
Property
Parking
- Total spaces: 6
- Parking features: Attached Garage, Asphalt, Private Drive Double Wide
- Attached garage spaces: 2
- Uncovered spaces: 4
Features
- Patio & porch: Deck, Patio, Porch
- Exterior features: Landscape Lighting, Landscaped, Privacy, Year Round Living
- Has private pool: Yes
- Pool features: Other
- Has spa: Yes
- Spa features: Hot Tub, Heated
- Fencing: Full
- Has view: Yes
- View description: Forest, Garden, Trees/Woods
- Waterfront features: Lake/Pond
- Frontage type: West
- Frontage length: 32.81
Lot
- Size: 4,746 sqft
- Dimensions: 32.81 x 144.67
- Features: Urban, Near Golf Course, Library, Park, Place of Worship, Public Transit, Quiet Area, Rec./Community Centre, Schools, Shopping Nearby
Details
- Additional structures: Shed(s)
- Parcel number: 249960432
- Zoning: LDR1-4(59)
Construction
Type & style
- Home type: SingleFamily
- Architectural style: Two Story
- Property subtype: Single Family Residence, Residential
Materials
- Brick Veneer, Vinyl Siding
- Foundation: Poured Concrete
- Roof: Asphalt Shing
Condition
- 6-15 Years
- New construction: No
- Year built: 2013
Utilities & green energy
- Sewer: Sewer (Municipal)
- Water: Municipal
Community & neighborhood
Security
- Security features: Carbon Monoxide Detector, Smoke Detector, Carbon Monoxide Detector(s), Smoke Detector(s)
Location
- Region: Halton Hills
Price history
| Date | Event | Price |
|---|---|---|
| 8/20/2025 | Sold | C$1,228,000C$529/sqft |
Source: ITSO #40737900 Report a problem | ||
Public tax history
Tax history is unavailable.
Neighborhood: Acton
Nearby schools
GreatSchools rating
No schools nearby
We couldn't find any schools near this home.

