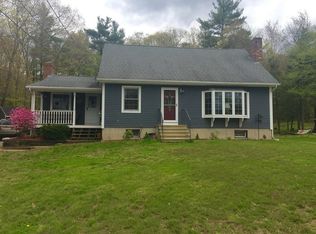Open eat-in kitchen with an island that seats 6, sliders to an oversized deck overlooking the flat backyard. Kitchen open to the Cathedral Ceiling Living Room with a skylight and ceiling fan! First floor also offers a large addition which could be used as a first floor master, hall bathroom featuring marble flooring, updated vanity, Jacuzzi bathtub/tiled shower, and washer/dryer. The second bedroom on the main level is currently being used as an office but there is potential to convert this back to the 4th bedroom or use it as a Dining Room. Heading up the stairs, you have a full dormer on the second floor that has 2 Great Sized Bedrooms and a full bath with tile flooring. In the front you have a beautiful farmer's porch, nice landscaping, follow the walkway to the driveway stonework. 12x20 shed for all of your lawn items, rec. vehicles and more, 2-car garage under and plenty of space to finish the lower level walk-out, which could be used as a playroom, office, man-town!
This property is off market, which means it's not currently listed for sale or rent on Zillow. This may be different from what's available on other websites or public sources.
