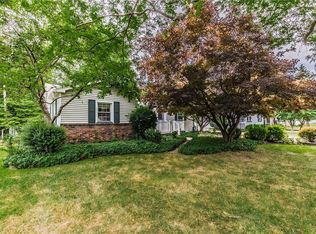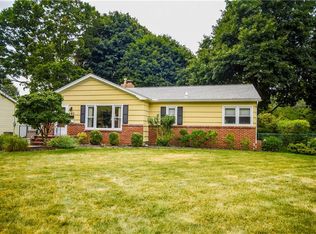METICULOUS! 3 Bedroom ranch nestled in a quiet neighborhood! Ready for you to move right in! Beautiful hardwood floors throughout! Step inside to a large living room w/ crown molding and cozy gas fireplace. Living room is open to the dining area. The kitchen has been updated w/ new tile floor and solid surface countertops. 3 bedrooms are all a good size with hardwood floors! Full & dry basement has lots of possibilities. 2.5 car attached garage. Vinyl windows and vinyl siding make for low maintenance on the exterior. Get ready to unpack!
This property is off market, which means it's not currently listed for sale or rent on Zillow. This may be different from what's available on other websites or public sources.

