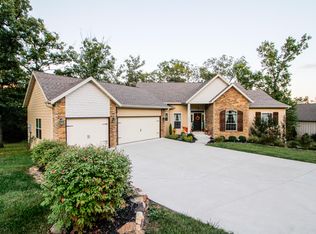The Most Spectacular View of Branson and Ozark Hills in the Master Planned Community of StoneBridge Village, the home of the LedgeStone Golf and Country Club. Rarely do you find a custom home built with ease of lifestyle, adaptable room design and attention to detail. Upon entry, you will feel the energy from the Natural Light and Open Design. Spacious Living and Gathering space features hand hewed 3 4 inch wood floorings, sliders that fold back to open the wall to the Screened Room and access to well designed Kitchen with custom cabinetry, granite, quartz and stainless appliances with walk in pantry. Main level Master Suite, 2 bedrooms plus Two In Home Offices. Lower level adds to the Good Life with more recreational and entertaining space, 2 bedrooms, media room and much more: Lower patio with bar and accessible by pass thru window, Safe Room 8'' walls and 12 '' concrete ceiling, Fireproof damper and Built for a vault. Pet Room under the stairs. Media Room prewired for lights and sound. See Documents Attached Floor Plans. Exterior features include: Large lot with Landscape Planned, Colored Concrete Drive, decks plumbed for propane, RV Hookup.Garage heated and cooled plus a Golf Cart Garage. 2x6 Construction with blown in cellulose, one 16 seer and one 18 seer HVAC, Whole House Humidifier, Insulated Floors and MUCH MORE to experience in person. Taxes in 2019 were 34.50 for LOT only. Taxes TBD
This property is off market, which means it's not currently listed for sale or rent on Zillow. This may be different from what's available on other websites or public sources.

