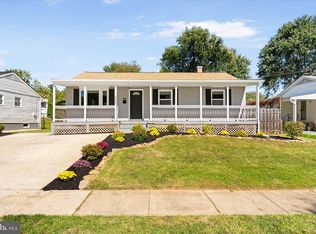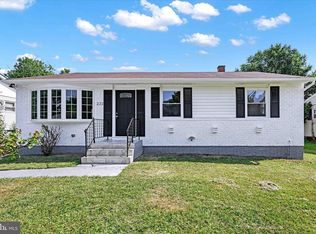Sold for $345,000
$345,000
226 Candytuft Rd, Reisterstown, MD 21136
3beds
1,524sqft
Single Family Residence
Built in 1965
6,480 Square Feet Lot
$368,100 Zestimate®
$226/sqft
$2,580 Estimated rent
Home value
$368,100
$350,000 - $387,000
$2,580/mo
Zestimate® history
Loading...
Owner options
Explore your selling options
What's special
This charming Rancher is in absolute move-in condition! Beginning in 2017, the current owners replaced or upgraded the following: Roof, Driveway, Furnace, Central air, Washer & Dryer, Refrigerator, Dishwasher, Oven & Stove, Microwave, Kitchen Countertops & Cabinets ceiling fans, vinyl windows, along with ceramic tile, laminate flooring and in 2020, luxury vinyl flooring. The sewer line was replaced in 2021 and in 2023 the bay window was replaced. All you need to do here after settlement is kick back, relax and enjoy your new home!!
Zillow last checked: 8 hours ago
Listing updated: January 31, 2024 at 04:00am
Listed by:
Cookie Stone 410-984-2854,
Long & Foster Real Estate, Inc.
Bought with:
Jan Deckert, 68917
Long & Foster Real Estate, Inc.
Source: Bright MLS,MLS#: MDBC2084222
Facts & features
Interior
Bedrooms & bathrooms
- Bedrooms: 3
- Bathrooms: 2
- Full bathrooms: 2
- Main level bathrooms: 1
- Main level bedrooms: 3
Basement
- Area: 816
Heating
- Forced Air, Natural Gas
Cooling
- Ceiling Fan(s), Central Air, Electric
Appliances
- Included: Central Vacuum, Dryer, Washer, Cooktop, Dishwasher, Disposal, Exhaust Fan, Microwave, Refrigerator, Oven/Range - Gas, Ice Maker, Gas Water Heater
- Laundry: In Basement
Features
- Ceiling Fan(s), Crown Molding, Eat-in Kitchen, Kitchen - Table Space, Recessed Lighting, Central Vacuum, Upgraded Countertops
- Flooring: Carpet
- Doors: Six Panel, Storm Door(s)
- Windows: Double Pane Windows, Replacement, Vinyl Clad, Window Treatments
- Basement: Partial,Improved,Interior Entry,Sump Pump,Windows
- Number of fireplaces: 1
- Fireplace features: Brick, Decorative, Mantel(s), Other
Interior area
- Total structure area: 1,700
- Total interior livable area: 1,524 sqft
- Finished area above ground: 884
- Finished area below ground: 640
Property
Parking
- Total spaces: 1
- Parking features: Driveway, Attached Carport, On Street
- Carport spaces: 1
- Has uncovered spaces: Yes
Accessibility
- Accessibility features: None
Features
- Levels: One
- Stories: 1
- Patio & porch: Patio
- Exterior features: Extensive Hardscape, Sidewalks
- Pool features: None
- Fencing: Back Yard
Lot
- Size: 6,480 sqft
- Dimensions: 1.00 x
- Features: Landscaped, Rear Yard
Details
- Additional structures: Above Grade, Below Grade
- Parcel number: 04040403020310
- Zoning: R
- Special conditions: Standard
Construction
Type & style
- Home type: SingleFamily
- Architectural style: Ranch/Rambler
- Property subtype: Single Family Residence
Materials
- Brick, Vinyl Siding, Other
- Foundation: Permanent
- Roof: Shingle
Condition
- Excellent
- New construction: No
- Year built: 1965
Utilities & green energy
- Sewer: Public Sewer
- Water: Public
Community & neighborhood
Location
- Region: Reisterstown
- Subdivision: Suburbia
Other
Other facts
- Listing agreement: Exclusive Right To Sell
- Ownership: Ground Rent
Price history
| Date | Event | Price |
|---|---|---|
| 1/26/2024 | Sold | $345,000$226/sqft |
Source: | ||
| 12/8/2023 | Contingent | $345,000$226/sqft |
Source: | ||
| 12/2/2023 | Listed for sale | $345,000+40.8%$226/sqft |
Source: | ||
| 3/1/2018 | Sold | $245,000$161/sqft |
Source: | ||
| 1/30/2018 | Pending sale | $245,000$161/sqft |
Source: Long & Foster Real Estate, Inc. #BC10087480 Report a problem | ||
Public tax history
| Year | Property taxes | Tax assessment |
|---|---|---|
| 2025 | $4,088 +30.2% | $279,200 +7.8% |
| 2024 | $3,140 +3.1% | $259,100 +3.1% |
| 2023 | $3,045 +3.2% | $251,233 -3% |
Find assessor info on the county website
Neighborhood: 21136
Nearby schools
GreatSchools rating
- 2/10Timber Grove Elementary SchoolGrades: PK-5Distance: 0.8 mi
- 3/10Franklin Middle SchoolGrades: 6-8Distance: 1.8 mi
- 5/10Franklin High SchoolGrades: 9-12Distance: 0.7 mi
Schools provided by the listing agent
- District: Baltimore County Public Schools
Source: Bright MLS. This data may not be complete. We recommend contacting the local school district to confirm school assignments for this home.
Get a cash offer in 3 minutes
Find out how much your home could sell for in as little as 3 minutes with a no-obligation cash offer.
Estimated market value$368,100
Get a cash offer in 3 minutes
Find out how much your home could sell for in as little as 3 minutes with a no-obligation cash offer.
Estimated market value
$368,100

