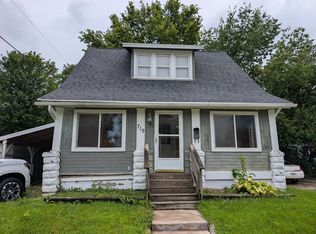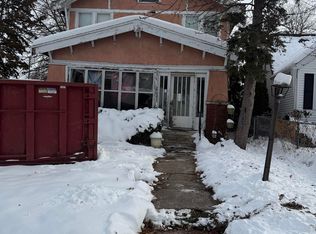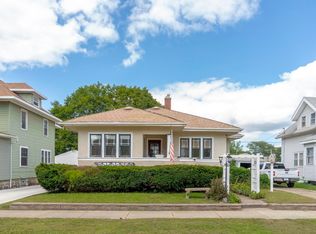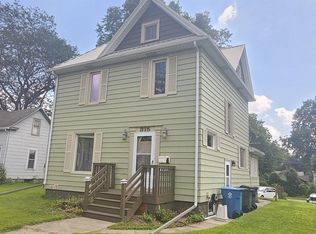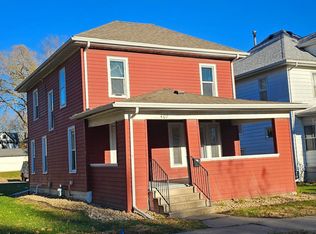Welcome to this beautiful, move in ready property nestled on a corner lot in a great neighborhood close to some of the best schools and parks. The main level is packed with character as the original hardwood floors are showcased as well as a cozy brick fireplace, tasteful white trim and lots of natural light. Your spacious living area opens right up to your formal dining space with original custom built-ins. The main level also features 3 great sized bedrooms, full bathroom and your kitchen with access to the rear of the house. Let's head down to your huge, partly finished lower level waiting for you to put your personal finishing touch on. Here, you will enjoy a large living / rec area, an additional bedroom and full bathroom. Don't miss out on this great opportunity!
For sale
$99,000
226 Campbell Ave, Waterloo, IA 50701
4beds
1,965sqft
Est.:
Single Family Residence
Built in 1919
4,007.52 Square Feet Lot
$92,600 Zestimate®
$50/sqft
$-- HOA
What's special
Formal dining spaceOriginal hardwood floorsOriginal custom built-insTasteful white trimLots of natural lightCorner lotAdditional bedroom
- 16 days |
- 544 |
- 24 |
Likely to sell faster than
Zillow last checked: 8 hours ago
Listing updated: December 11, 2025 at 03:01am
Listed by:
Travis Ferguson 515-661-1202,
KW 1Advantage
Source: Northeast Iowa Regional BOR,MLS#: 20255849
Tour with a local agent
Facts & features
Interior
Bedrooms & bathrooms
- Bedrooms: 4
- Bathrooms: 2
- Full bathrooms: 2
Other
- Level: Upper
Other
- Level: Main
Other
- Level: Lower
Heating
- Natural Gas
Cooling
- Central Air
Appliances
- Included: Free-Standing Range, Refrigerator, Gas Water Heater
- Laundry: Lower Level
Features
- Flooring: Hardwood
- Basement: Partially Finished
- Has fireplace: Yes
- Fireplace features: One, Living Room
Interior area
- Total interior livable area: 1,965 sqft
- Finished area below ground: 825
Property
Parking
- Total spaces: 1
- Parking features: None
- Carport spaces: 1
Lot
- Size: 4,007.52 Square Feet
- Dimensions: 50x80
Details
- Parcel number: 891327487013
- Zoning: R-1
- Special conditions: Standard
Construction
Type & style
- Home type: SingleFamily
- Property subtype: Single Family Residence
Materials
- Aluminum Siding
- Roof: Shingle,Asphalt
Condition
- Year built: 1919
Utilities & green energy
- Sewer: Public Sewer
- Water: Public
Community & HOA
Location
- Region: Waterloo
Financial & listing details
- Price per square foot: $50/sqft
- Tax assessed value: $108,370
- Annual tax amount: $1,083
- Date on market: 12/7/2025
- Cumulative days on market: 384 days
- Road surface type: Concrete
Estimated market value
$92,600
$87,000 - $98,000
$1,546/mo
Price history
Price history
| Date | Event | Price |
|---|---|---|
| 12/7/2025 | Listed for sale | $99,000$50/sqft |
Source: | ||
| 11/21/2025 | Listing removed | $99,000$50/sqft |
Source: | ||
| 11/4/2025 | Price change | $99,000-5.7%$50/sqft |
Source: | ||
| 9/15/2025 | Price change | $105,000-8.7%$53/sqft |
Source: | ||
| 5/21/2025 | Listed for sale | $115,000$59/sqft |
Source: | ||
Public tax history
Public tax history
| Year | Property taxes | Tax assessment |
|---|---|---|
| 2024 | $2,166 +1.9% | $108,370 |
| 2023 | $2,125 +2.7% | $108,370 +12% |
| 2022 | $2,069 +8.5% | $96,750 |
Find assessor info on the county website
BuyAbility℠ payment
Est. payment
$539/mo
Principal & interest
$384
Property taxes
$120
Home insurance
$35
Climate risks
Neighborhood: 50701
Nearby schools
GreatSchools rating
- 5/10Kingsley Elementary SchoolGrades: K-5Distance: 0.4 mi
- 6/10Hoover Middle SchoolGrades: 6-8Distance: 1.4 mi
- 3/10West High SchoolGrades: 9-12Distance: 1 mi
Schools provided by the listing agent
- Elementary: Kingsley Elementary
- Middle: Hoover Intermediate
- High: West High
Source: Northeast Iowa Regional BOR. This data may not be complete. We recommend contacting the local school district to confirm school assignments for this home.
- Loading
- Loading
