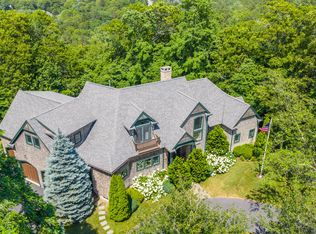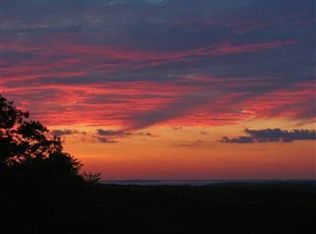Privately set in the gated community of Ballymeade Estates, this 4 bedroom 2.5 bath Contemporary Cape home has been meticulously updated and maintained. Set on over 1.4 acres of beautiful grounds, enjoy an open kitchen, living and dining room that flows onto the expansive deck spanning the length of the home. Features include a custom kitchen with granite countertops and new stainless appliances. You will find a gas log fireplace in the living room, sunroom beaming with light off the kitchen and a first floor study with built in cabinetry and french doors. The spacious master suite boasts two walk in closets, a walk in shower, double vanity and jet tub. The second floor offers three additional bedrooms and full bath which is ideal for hosting guests or a large family. Updates to the home in the last three years include the roof replacement, exterior painted, new garage doors and updated master shower. This home is beaming with a pride of ownership that is evident throughout.
This property is off market, which means it's not currently listed for sale or rent on Zillow. This may be different from what's available on other websites or public sources.


