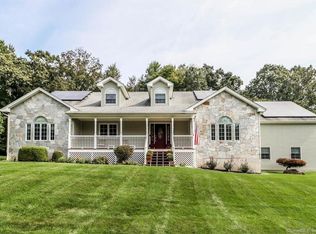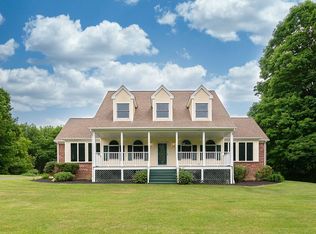Pretty, Private and ahhh so Peaceful setting on 8.8 acres. A wonderful place for horses, llamas, gentleman's farming or free wheeling on ATV's. This lovely, custom home has so much to offer. Seller says, "everyone seems to gather in the kitchen along the long center isle, it's a perfect home for casual or formal entertaining" The family room is open and has a custom built stone front gas fireplace, lovely hardwood floors and an interior balcony. There is a 3 Season room off of the fam room with a ceiling fan and windows for admiring the lovely yard in the back. The Master Bedroom Suite is very spacious, has hardwood floor, ceiling fan and large walkin closet with California shelving. Master bath features a jacuzzi and dual sinks. The other 3 bedrooms are vary spacious and have new ceiling fans. There are 2 separate offices so working from home is now easier. The large bonus room has its own staircase and is perfect for an au pair or teen suite with its own shower and living area. Sit on the back deck and listen to the sounds of nature or catch a glimpse of some wildlife as it goes by. This home has so much to offer and you'll have to come see it to believe it. Some features are, security system, new hot water heater, generator, cent vac, beverage cooler, resealer driveway, walk up attic and finished lower level. Truly, a wonderful place to call home. Easy access to highway, fabulous restaurants, theater, schools and many conveniences. Close to NYC, Hartford and Boston
This property is off market, which means it's not currently listed for sale or rent on Zillow. This may be different from what's available on other websites or public sources.

