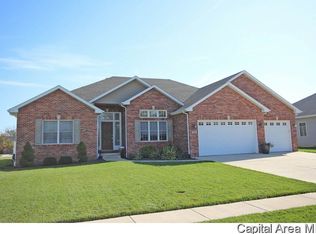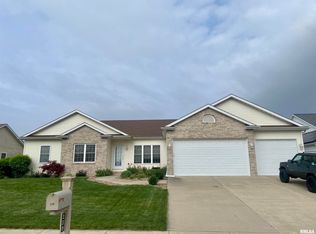This is a majestic home with an abundance of luxurious perks. The basement was just finished with rec area , 4th bedroom and is also plumbed for a bar! Recent updates on the main floor are the master shower, paint, custom shelving, crown molding, hardwood, LR carpet and so much more! Upstairs, enjoy 3 generous bedrooms, a Jack and Jill bath, & a gorgeous foyer all in a flowing, open & practical floor plan. You'll find customized finishes, maple cabinets, granite counters, newer appliances; everything is spotless!
This property is off market, which means it's not currently listed for sale or rent on Zillow. This may be different from what's available on other websites or public sources.


