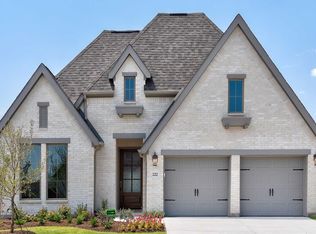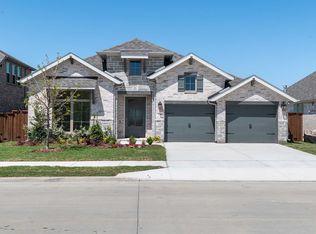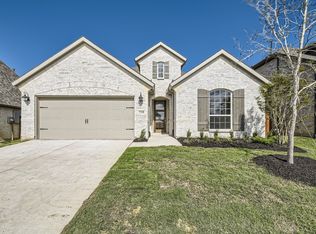Sold
Price Unknown
226 Buffalo Blvd, Rhome, TX 76078
3beds
1,950sqft
Single Family Residence
Built in 2025
5,967.72 Square Feet Lot
$424,500 Zestimate®
$--/sqft
$2,225 Estimated rent
Home value
$424,500
$369,000 - $484,000
$2,225/mo
Zestimate® history
Loading...
Owner options
Explore your selling options
What's special
Home office with French doors set at entry with 11-foot ceiling. Open kitchen offers center island, 5-burner gas cooktop, and corner walk-in pantry. Dining area is adjacent to open family room with a wood mantel fireplace and wall of windows. Spacious primary suite. Dual vanities, garden tub, separate glass-enclosed shower and large walk-in closet in primary bath. Secondary bedrooms include walk-in closets. Covered backyard patio. Mud room off two-car garage.
Zillow last checked: 8 hours ago
Listing updated: August 29, 2025 at 01:24pm
Listed by:
Lee Jones 0439466 713-948-6666,
Perry Homes Realty LLC 713-948-6666
Bought with:
Michael Brady
Michael Brady Realty
Source: NTREIS,MLS#: 20867865
Facts & features
Interior
Bedrooms & bathrooms
- Bedrooms: 3
- Bathrooms: 2
- Full bathrooms: 2
Primary bedroom
- Features: Dual Sinks, Double Vanity, Garden Tub/Roman Tub, Linen Closet, Separate Shower, Walk-In Closet(s)
- Level: First
- Dimensions: 16 x 17
Bedroom
- Features: Walk-In Closet(s)
- Level: First
- Dimensions: 11 x 13
Bedroom
- Features: Walk-In Closet(s)
- Level: First
- Dimensions: 11 x 13
Dining room
- Level: First
- Dimensions: 9 x 15
Other
- Features: Built-in Features, Granite Counters
- Level: First
- Dimensions: 9 x 5
Other
- Features: Built-in Features, Granite Counters, Jack and Jill Bath
- Level: First
- Dimensions: 9 x 6
Kitchen
- Features: Built-in Features, Granite Counters, Kitchen Island, Walk-In Pantry
- Level: First
- Dimensions: 10 x 15
Living room
- Level: First
- Dimensions: 18 x 17
Office
- Level: First
- Dimensions: 10 x 12
Utility room
- Level: First
- Dimensions: 6 x 8
Heating
- Central, Heat Pump
Cooling
- Central Air, Electric
Appliances
- Included: Built-In Gas Range, Dishwasher, Disposal, Gas Oven, Gas Range, Microwave
- Laundry: Washer Hookup, Laundry in Utility Room
Features
- Decorative/Designer Lighting Fixtures, Eat-in Kitchen, Granite Counters, High Speed Internet, Kitchen Island, Open Floorplan, Pantry, Smart Home, Cable TV, Vaulted Ceiling(s), Walk-In Closet(s)
- Flooring: Carpet, Ceramic Tile
- Has basement: Yes
- Number of fireplaces: 1
- Fireplace features: Gas Log
Interior area
- Total interior livable area: 1,950 sqft
Property
Parking
- Total spaces: 2
- Parking features: Assigned, Garage, Garage Door Opener
- Attached garage spaces: 2
Features
- Levels: One
- Stories: 1
- Patio & porch: Covered
- Exterior features: Private Yard, Rain Gutters
- Pool features: Other, Pool
- Fencing: Wood
Lot
- Size: 5,967 sqft
- Dimensions: 50 x 120
Details
- Parcel number: R2570016500
Construction
Type & style
- Home type: SingleFamily
- Architectural style: Traditional,Detached
- Property subtype: Single Family Residence
- Attached to another structure: Yes
Materials
- Brick, Stone Veneer
- Foundation: Slab
- Roof: Composition
Condition
- New construction: Yes
- Year built: 2025
Utilities & green energy
- Sewer: Public Sewer
- Utilities for property: Natural Gas Available, Municipal Utilities, Sewer Available, Separate Meters, Underground Utilities, Water Available, Cable Available
Green energy
- Energy efficient items: Appliances, HVAC, Rain/Freeze Sensors, Windows
- Water conservation: Low-Flow Fixtures
Community & neighborhood
Security
- Security features: Prewired, Carbon Monoxide Detector(s), Fire Alarm, Smoke Detector(s)
Community
- Community features: Dock, Lake, Trails/Paths, Curbs
Location
- Region: Rhome
- Subdivision: Reunion
HOA & financial
HOA
- Has HOA: Yes
- HOA fee: $1,080 annually
- Services included: All Facilities, Association Management, Maintenance Grounds
- Association name: Stewart Title
- Association phone: 972-596-4011
Other
Other facts
- Listing terms: Cash,Conventional,FHA,VA Loan
Price history
| Date | Event | Price |
|---|---|---|
| 8/29/2025 | Sold | -- |
Source: NTREIS #20867865 Report a problem | ||
| 8/4/2025 | Pending sale | $429,900-4.4%$220/sqft |
Source: NTREIS #20867865 Report a problem | ||
| 8/1/2025 | Price change | $449,900+4.7%$231/sqft |
Source: | ||
| 7/2/2025 | Price change | $429,900-4.7%$220/sqft |
Source: | ||
| 6/30/2025 | Price change | $450,900+0.2%$231/sqft |
Source: | ||
Public tax history
| Year | Property taxes | Tax assessment |
|---|---|---|
| 2025 | -- | $65,610 +50% |
| 2024 | $572 +0.8% | $43,740 |
| 2023 | $568 | $43,740 |
Find assessor info on the county website
Neighborhood: 76078
Nearby schools
GreatSchools rating
- 4/10Prairie View Elementary SchoolGrades: PK-5Distance: 0.7 mi
- 4/10Chisholm Trail Middle SchoolGrades: 6-8Distance: 0.5 mi
- 6/10Northwest High SchoolGrades: 9-12Distance: 9.4 mi
Schools provided by the listing agent
- Elementary: Prairievie
- Middle: Chisholmtr
- High: Northwest
- District: Northwest ISD
Source: NTREIS. This data may not be complete. We recommend contacting the local school district to confirm school assignments for this home.
Get a cash offer in 3 minutes
Find out how much your home could sell for in as little as 3 minutes with a no-obligation cash offer.
Estimated market value$424,500
Get a cash offer in 3 minutes
Find out how much your home could sell for in as little as 3 minutes with a no-obligation cash offer.
Estimated market value
$424,500


