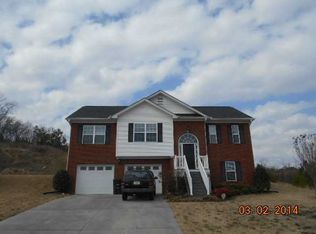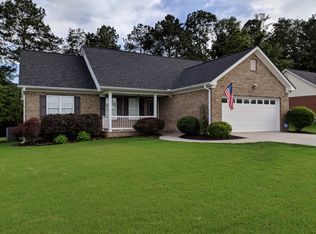Move in ready! 4 BR 3 BA home w/ bonus room nestled on a cul-de-sac is a MUST SEE. New LVP waterproof/scratch proof flooring throughout, new stainless steel appliances in kitchen. Fireplace recently upgraded with a beautiful rock finish. Master BR is more than sufficient in size and leads into a master BA with large soaking tub, separate tiled shower, double vanity and walk-in closet. Master BA has been upgraded with new barn door and new mirrors. The main floor features 2 other BR of ample size. The finished basement features a large bonus room, full BA and BR.
This property is off market, which means it's not currently listed for sale or rent on Zillow. This may be different from what's available on other websites or public sources.


