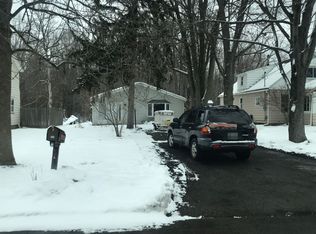Closed
$181,000
226 Bronx Dr, Rochester, NY 14623
3beds
1,486sqft
Single Family Residence
Built in 1956
0.68 Acres Lot
$232,800 Zestimate®
$122/sqft
$2,110 Estimated rent
Home value
$232,800
$219,000 - $247,000
$2,110/mo
Zestimate® history
Loading...
Owner options
Explore your selling options
What's special
Have you been searching for a home that "feels"" like it's away from everything, yet close to everything? This updated 3 bedroom home sits on almost 3/4 of an acre. It feels so much bigger with the wooded lot and a separate drive for the 2 story 25x25 heated Outbuilding. The lower level has heat , insulation, hot water, plus a 100 amp subpanel. Directly behind that is a 12x20 dry walled & insulated shed.
The home has a new roof (2020), leaf guard and Everdry waterproof basement (2013). Central air (Trane 2017). A newer kitchen with gorgeous cabinets, a built in pantry, a mixer cabinet & solid surface countertops. The bathroom was just updated with a new vanity, exhaust fan and toilet.
The family has gorgeous PEG hardwoods. Enjoy private back deck and fenced yard as well. Walking distance to RIT. Close to U of R, MCC, restaurants, shopping, expressway & Thruway.
Delayed showings until 3/17 at 3pm. Delayed negotiations until 3/23 at 10am
Zillow last checked: 8 hours ago
Listing updated: May 02, 2023 at 07:13am
Listed by:
Karina R. Ribis 585-698-2026,
Howard Hanna
Bought with:
Cassandra J Haller, 10401296210
Keller Williams Realty Greater Rochester
Source: NYSAMLSs,MLS#: R1459459 Originating MLS: Rochester
Originating MLS: Rochester
Facts & features
Interior
Bedrooms & bathrooms
- Bedrooms: 3
- Bathrooms: 1
- Full bathrooms: 1
- Main level bathrooms: 1
- Main level bedrooms: 2
Heating
- Gas, Forced Air
Appliances
- Included: Double Oven, Dishwasher, Electric Oven, Electric Range, Gas Water Heater, Microwave, Refrigerator, Washer
- Laundry: In Basement
Features
- Eat-in Kitchen, Separate/Formal Living Room, Bedroom on Main Level, Main Level Primary, Workshop
- Flooring: Hardwood, Varies
- Basement: Full
- Number of fireplaces: 1
Interior area
- Total structure area: 1,486
- Total interior livable area: 1,486 sqft
Property
Parking
- Total spaces: 3
- Parking features: Attached, Detached, Garage, Driveway, Garage Door Opener
- Attached garage spaces: 3
Features
- Levels: Two
- Stories: 2
- Patio & porch: Enclosed, Porch, Screened
- Exterior features: Blacktop Driveway, Fully Fenced
- Fencing: Full
Lot
- Size: 0.68 Acres
- Dimensions: 150 x 200
- Features: Flood Zone, Residential Lot, Secluded, Wooded
Details
- Additional structures: Barn(s), Outbuilding, Other, Shed(s), Storage
- Parcel number: 2620001471600003035000
- Special conditions: Standard
Construction
Type & style
- Home type: SingleFamily
- Architectural style: Cape Cod
- Property subtype: Single Family Residence
Materials
- Vinyl Siding, Copper Plumbing
- Foundation: Block
- Roof: Asphalt
Condition
- Resale
- Year built: 1956
Utilities & green energy
- Sewer: Septic Tank
- Water: Connected, Public
- Utilities for property: Cable Available, Water Connected
Community & neighborhood
Location
- Region: Rochester
- Subdivision: Riverside Gardens
Other
Other facts
- Listing terms: Cash,Conventional,FHA,VA Loan
Price history
| Date | Event | Price |
|---|---|---|
| 4/30/2023 | Sold | $181,000+6.5%$122/sqft |
Source: | ||
| 3/23/2023 | Pending sale | $169,900$114/sqft |
Source: | ||
| 3/17/2023 | Listed for sale | $169,900+42.8%$114/sqft |
Source: | ||
| 11/21/2011 | Sold | $119,000+8.2%$80/sqft |
Source: Public Record Report a problem | ||
| 7/13/2007 | Sold | $110,000$74/sqft |
Source: Public Record Report a problem | ||
Public tax history
| Year | Property taxes | Tax assessment |
|---|---|---|
| 2024 | -- | $140,100 |
| 2023 | -- | $140,100 |
| 2022 | -- | $140,100 |
Find assessor info on the county website
Neighborhood: 14623
Nearby schools
GreatSchools rating
- 4/10T J Connor Elementary SchoolGrades: PK-5Distance: 6.4 mi
- 5/10Wheatland Chili High SchoolGrades: 6-12Distance: 6.8 mi
Schools provided by the listing agent
- District: Wheatland-Chili
Source: NYSAMLSs. This data may not be complete. We recommend contacting the local school district to confirm school assignments for this home.
