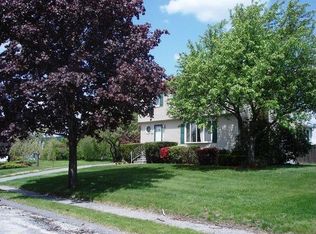Sold for $550,000 on 12/05/23
$550,000
226 Birchcroft Rd, Leominster, MA 01453
4beds
2,403sqft
Single Family Residence
Built in 1985
0.61 Acres Lot
$623,400 Zestimate®
$229/sqft
$3,403 Estimated rent
Home value
$623,400
$592,000 - $655,000
$3,403/mo
Zestimate® history
Loading...
Owner options
Explore your selling options
What's special
Welcome to this stunning open concept split-level ranch located in a highly sought-after neighborhood. This meticulously maintained home offers the perfect blend of modern living & classic charm. Step inside and be greeted by a cheerful well appointed gourmet kitchen w/plentiful cabinetry, stone countertops, & stainless steel appliances flowing seamlessly into the sun drenched dining area & spacious fire-placed living room where family & friends can comfortably gather. Sliders open to an expansive composite deck overlooking the fenced private backyard inviting you outside. Relax & unwind in the tranquil primary suite w/vaulted ceiling & walk in closet. The roomy finished lower level w/bath offers additional versatile & flexible living spaces as needs change. Enjoy a new roof, updated bathrooms, heated garage, whole house generator, town water & sewer & close proximity to commuter routes, shopping, farms, orchards, & more!
Zillow last checked: 8 hours ago
Listing updated: December 05, 2023 at 12:38pm
Listed by:
Amy Balewicz Homes 617-283-5642,
Keller Williams Realty Boston Northwest 978-369-5775
Bought with:
Kim McKean
Lamacchia Realty, Inc.
Source: MLS PIN,MLS#: 73172134
Facts & features
Interior
Bedrooms & bathrooms
- Bedrooms: 4
- Bathrooms: 2
- Full bathrooms: 2
Primary bedroom
- Features: Ceiling Fan(s), Walk-In Closet(s), Flooring - Hardwood, Half Vaulted Ceiling(s)
- Level: First
- Area: 240.73
- Dimensions: 13.3 x 18.1
Bedroom 2
- Features: Ceiling Fan(s), Closet, Flooring - Wall to Wall Carpet
- Level: First
- Area: 159.85
- Dimensions: 11.5 x 13.9
Bedroom 3
- Features: Ceiling Fan(s), Closet, Flooring - Laminate
- Level: First
- Area: 122.98
- Dimensions: 13.5 x 9.11
Bedroom 4
- Features: Ceiling Fan(s), Closet, Flooring - Laminate
- Level: First
- Area: 82.99
- Dimensions: 9.11 x 9.11
Bathroom 1
- Features: Bathroom - Full, Bathroom - With Tub & Shower, Closet - Linen, Flooring - Vinyl, Countertops - Stone/Granite/Solid
- Level: First
- Area: 80.5
- Dimensions: 11.5 x 7
Bathroom 2
- Features: Bathroom - 3/4, Bathroom - Tiled With Shower Stall, Closet - Linen, Flooring - Stone/Ceramic Tile
- Level: Basement
- Area: 54.6
- Dimensions: 7.8 x 7
Dining room
- Features: Flooring - Laminate, Deck - Exterior, Exterior Access, Lighting - Overhead
- Level: First
- Area: 129.95
- Dimensions: 11.5 x 11.3
Family room
- Features: Ceiling Fan(s), Flooring - Hardwood, Exterior Access, Half Vaulted Ceiling(s)
- Level: First
- Area: 281.96
- Dimensions: 13.3 x 21.2
Kitchen
- Features: Flooring - Laminate, Countertops - Stone/Granite/Solid, Kitchen Island, Open Floorplan, Stainless Steel Appliances
- Level: First
- Area: 159.85
- Dimensions: 11.5 x 13.9
Living room
- Features: Flooring - Laminate, Open Floorplan
- Level: First
- Area: 209.25
- Dimensions: 13.5 x 15.5
Heating
- Baseboard, Oil
Cooling
- Window Unit(s)
Appliances
- Laundry: In Basement, Electric Dryer Hookup, Washer Hookup
Features
- Closet, Bonus Room, Internet Available - Unknown
- Flooring: Tile, Vinyl, Carpet, Hardwood, Flooring - Hardwood
- Windows: Insulated Windows
- Basement: Full,Finished,Interior Entry,Garage Access,Bulkhead,Radon Remediation System
- Number of fireplaces: 1
- Fireplace features: Living Room
Interior area
- Total structure area: 2,403
- Total interior livable area: 2,403 sqft
Property
Parking
- Total spaces: 6
- Parking features: Attached, Garage Door Opener, Heated Garage, Storage, Garage Faces Side, Paved Drive, Off Street, Paved
- Attached garage spaces: 2
- Uncovered spaces: 4
Features
- Patio & porch: Deck - Composite
- Exterior features: Deck - Composite, Rain Gutters, Storage, Fenced Yard
- Fencing: Fenced
Lot
- Size: 0.61 Acres
- Features: Corner Lot, Level
Details
- Parcel number: M:0557 B:0118 L:0000,1589260
- Zoning: RES
Construction
Type & style
- Home type: SingleFamily
- Architectural style: Raised Ranch
- Property subtype: Single Family Residence
Materials
- Frame
- Foundation: Concrete Perimeter
- Roof: Shingle
Condition
- Year built: 1985
Utilities & green energy
- Electric: Generator, 100 Amp Service, Generator Connection
- Sewer: Public Sewer
- Water: Public
- Utilities for property: for Electric Range, for Electric Oven, for Electric Dryer, Washer Hookup, Generator Connection
Community & neighborhood
Security
- Security features: Security System
Community
- Community features: Shopping, Park, Walk/Jog Trails, Medical Facility, Highway Access, House of Worship, Public School
Location
- Region: Leominster
Other
Other facts
- Listing terms: Seller W/Participate
- Road surface type: Paved
Price history
| Date | Event | Price |
|---|---|---|
| 12/5/2023 | Sold | $550,000$229/sqft |
Source: MLS PIN #73172134 | ||
| 11/12/2023 | Contingent | $550,000$229/sqft |
Source: MLS PIN #73172134 | ||
| 11/7/2023 | Listed for sale | $550,000$229/sqft |
Source: MLS PIN #73172134 | ||
| 11/2/2023 | Contingent | $550,000$229/sqft |
Source: MLS PIN #73172134 | ||
| 10/19/2023 | Listed for sale | $550,000$229/sqft |
Source: MLS PIN #73172134 | ||
Public tax history
| Year | Property taxes | Tax assessment |
|---|---|---|
| 2025 | $6,841 +2.3% | $487,600 +5.8% |
| 2024 | $6,689 +2.8% | $461,000 +10.1% |
| 2023 | $6,505 +4.8% | $418,600 +11.7% |
Find assessor info on the county website
Neighborhood: 01453
Nearby schools
GreatSchools rating
- 9/10Fall Brook Elementary SchoolGrades: K-5Distance: 0.4 mi
- 4/10Samoset SchoolGrades: 6-8Distance: 0.6 mi
- 5/10Leominster Senior High SchoolGrades: 9-12Distance: 2.3 mi
Schools provided by the listing agent
- Elementary: Fall Brook
- Middle: Samoset
- High: Leominster
Source: MLS PIN. This data may not be complete. We recommend contacting the local school district to confirm school assignments for this home.

Get pre-qualified for a loan
At Zillow Home Loans, we can pre-qualify you in as little as 5 minutes with no impact to your credit score.An equal housing lender. NMLS #10287.
Sell for more on Zillow
Get a free Zillow Showcase℠ listing and you could sell for .
$623,400
2% more+ $12,468
With Zillow Showcase(estimated)
$635,868