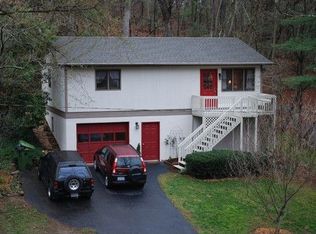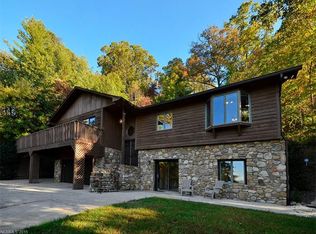Closed
$405,000
226 Beverly Rd, Asheville, NC 28805
3beds
1,041sqft
Single Family Residence
Built in 1953
0.34 Acres Lot
$419,900 Zestimate®
$389/sqft
$1,957 Estimated rent
Home value
$419,900
$395,000 - $445,000
$1,957/mo
Zestimate® history
Loading...
Owner options
Explore your selling options
What's special
U/C will show for backup offers. Come snatch up this charming cottage in one of Asheville’s coveted neighborhoods while the other buyers are still sleeping. Well cared-for & freshly painted it's easy to imagine making this house your own. Light floods in through the many windows & bounces off hardwoods creating an unexpected sense of space in this cozy home. Kitchen/bath already updated for you. A full dry basement provides storage, laundry and a workshop. Ample off-street parking for you & guests who will surely want to visit since you're so close to the best of WNC. Minutes from vibrant downtown, down the road from historic Biltmore Village, around the corner from the Blue Ridge Parkway. Your personal outdoor space is fully fenced & full of possibility too. Buffered by a wooded hillside you feel far from traffic on the large rear deck. Peek at the golf course from the front yard down the tree lined street where underground utilities add to the tranquility. Come see!
Zillow last checked: 8 hours ago
Listing updated: February 22, 2024 at 08:45am
Listing Provided by:
Chris Mako chris.mako@gmail.com,
Town and Mountain Realty
Bought with:
Gwenn Frederick
Homespun Investment Realty Inc
Source: Canopy MLS as distributed by MLS GRID,MLS#: 4103458
Facts & features
Interior
Bedrooms & bathrooms
- Bedrooms: 3
- Bathrooms: 1
- Full bathrooms: 1
- Main level bedrooms: 3
Primary bedroom
- Features: Ceiling Fan(s)
- Level: Main
Bedroom s
- Features: Ceiling Fan(s)
- Level: Main
Bedroom s
- Features: Ceiling Fan(s)
- Level: Main
Breakfast
- Level: Main
Kitchen
- Level: Main
Living room
- Features: Ceiling Fan(s)
- Level: Main
Heating
- Central, Natural Gas
Cooling
- Central Air
Appliances
- Included: Dishwasher, Dryer, Electric Oven, Microwave, Refrigerator, Washer
- Laundry: In Basement
Features
- Breakfast Bar
- Flooring: Wood
- Basement: Interior Entry,Unfinished,Walk-Out Access
- Fireplace features: Living Room, Wood Burning
Interior area
- Total structure area: 1,041
- Total interior livable area: 1,041 sqft
- Finished area above ground: 1,041
- Finished area below ground: 0
Property
Parking
- Total spaces: 3
- Parking features: Driveway
- Uncovered spaces: 3
- Details: Driveway has a pull off to one side so two cars can have full access without having to move the other. Driveway can easily fit additional cars.
Features
- Levels: One
- Stories: 1
- Patio & porch: Deck, Front Porch
- Fencing: Full,Wood
- Has view: Yes
- View description: Golf Course
Lot
- Size: 0.34 Acres
- Features: Sloped, Wooded
Details
- Additional structures: None
- Parcel number: 966804351100000
- Zoning: RS4
- Special conditions: Standard
- Horse amenities: None
Construction
Type & style
- Home type: SingleFamily
- Architectural style: Cottage,Traditional
- Property subtype: Single Family Residence
Materials
- Vinyl
- Roof: Shingle
Condition
- New construction: No
- Year built: 1953
Utilities & green energy
- Sewer: Public Sewer
- Water: City
- Utilities for property: Cable Connected, Underground Utilities, Wired Internet Available
Community & neighborhood
Location
- Region: Asheville
- Subdivision: Beverly Hills
Other
Other facts
- Listing terms: Cash,Conventional
- Road surface type: Asphalt, Paved
Price history
| Date | Event | Price |
|---|---|---|
| 2/21/2024 | Sold | $405,000-3.6%$389/sqft |
Source: | ||
| 1/26/2024 | Listed for sale | $420,000+64.7%$403/sqft |
Source: | ||
| 12/4/2023 | Listing removed | -- |
Source: Zillow Rentals Report a problem | ||
| 11/15/2023 | Listed for rent | $2,000+25%$2/sqft |
Source: Zillow Rentals Report a problem | ||
| 2/24/2021 | Listing removed | -- |
Source: Owner Report a problem | ||
Public tax history
| Year | Property taxes | Tax assessment |
|---|---|---|
| 2025 | $2,899 +6.3% | $293,300 |
| 2024 | $2,728 +3.2% | $293,300 |
| 2023 | $2,643 +1.1% | $293,300 |
Find assessor info on the county website
Neighborhood: 28805
Nearby schools
GreatSchools rating
- 4/10Haw Creek ElementaryGrades: PK-5Distance: 1.1 mi
- 8/10A C Reynolds MiddleGrades: 6-8Distance: 2.6 mi
- 7/10A C Reynolds HighGrades: PK,9-12Distance: 2.6 mi
Schools provided by the listing agent
- Elementary: Haw Creek
- Middle: AC Reynolds
- High: AC Reynolds
Source: Canopy MLS as distributed by MLS GRID. This data may not be complete. We recommend contacting the local school district to confirm school assignments for this home.
Get a cash offer in 3 minutes
Find out how much your home could sell for in as little as 3 minutes with a no-obligation cash offer.
Estimated market value$419,900
Get a cash offer in 3 minutes
Find out how much your home could sell for in as little as 3 minutes with a no-obligation cash offer.
Estimated market value
$419,900

