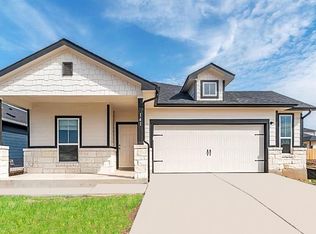Beautiful single story. 3 bedrooms plus studio and 2 bathrooms home in the Paramount subdivision in Kyle, Tx with easy access to IH35. This beautiful home offers a home office or studio, ideal for people who work from home. A welcoming and flowing open floor plan that brings the dining room, living room and the modern kitchen together. The home has a lot of natural light and a lovely cover patio, great for entertaining. The primary bedroom has a stylish bathroom, double vanity, a spacious walk-in shower and a walk-in closet. Two other bedrooms sharing a bathroom. 2 car garage. Paramount community is the perfect spot. Major employers, state parks, greenbelts, restaurants and shopping options within a short drive. Come see this beautiful home.
House for rent
$2,200/mo
226 Banff Dr, Kyle, TX 78640
3beds
1,916sqft
Price may not include required fees and charges.
Singlefamily
Available Sat Aug 30 2025
Cats, dogs OK
Zoned, ceiling fan
Electric dryer hookup laundry
2 Garage spaces parking
Natural gas, zoned
What's special
Stylish bathroomOpen floor planCover patioHome office or studioNatural lightModern kitchenSpacious walk-in shower
- 10 days
- on Zillow |
- -- |
- -- |
Travel times
Start saving for your dream home
Consider a first time home buyer savings account designed to grow your down payment with up to a 6% match & 4.15% APY.
Facts & features
Interior
Bedrooms & bathrooms
- Bedrooms: 3
- Bathrooms: 2
- Full bathrooms: 2
Heating
- Natural Gas, Zoned
Cooling
- Zoned, Ceiling Fan
Appliances
- Included: Dishwasher, Disposal, Range, WD Hookup
- Laundry: Electric Dryer Hookup, Hookups, Laundry Room, Main Level
Features
- Breakfast Bar, Ceiling Fan(s), Eat-in Kitchen, Electric Dryer Hookup, High Ceilings, High Speed Internet, Kitchen Island, Multiple Living Areas, Open Floorplan, Pantry, Primary Bedroom on Main, Quartz Counters, Recessed Lighting, Single level Floor Plan, WD Hookup, Walk In Closet, Walk-In Closet(s)
- Flooring: Carpet, Tile
Interior area
- Total interior livable area: 1,916 sqft
Property
Parking
- Total spaces: 2
- Parking features: Garage, Covered
- Has garage: Yes
- Details: Contact manager
Features
- Stories: 1
- Exterior features: Contact manager
- Has view: Yes
- View description: Contact manager
Details
- Parcel number: 116271000F002002
Construction
Type & style
- Home type: SingleFamily
- Property subtype: SingleFamily
Materials
- Roof: Composition
Condition
- Year built: 2022
Community & HOA
Location
- Region: Kyle
Financial & listing details
- Lease term: 12 Months
Price history
| Date | Event | Price |
|---|---|---|
| 6/9/2025 | Listed for rent | $2,200$1/sqft |
Source: Unlock MLS #7012697 | ||
| 10/3/2024 | Listing removed | $2,200$1/sqft |
Source: Unlock MLS #8707020 | ||
| 9/9/2024 | Price change | $2,200-6.4%$1/sqft |
Source: Unlock MLS #8707020 | ||
| 8/26/2024 | Listed for rent | $2,350$1/sqft |
Source: Unlock MLS #8707020 | ||
| 8/6/2022 | Listing removed | -- |
Source: | ||
![[object Object]](https://photos.zillowstatic.com/fp/ab9cece4707f61c78ddd4c1a0c981a3b-p_i.jpg)
