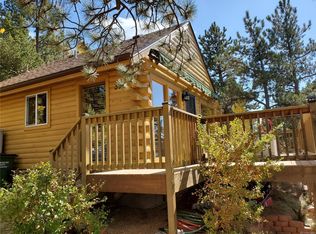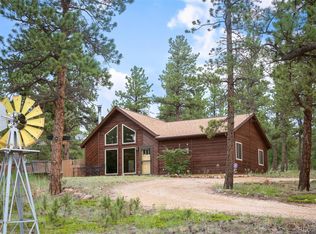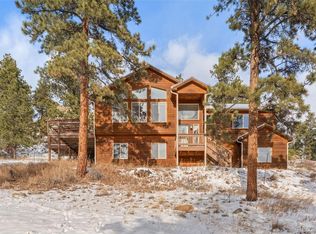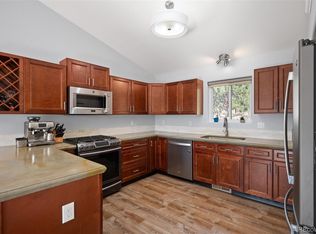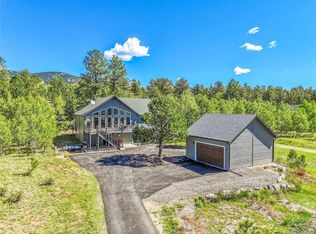Back on the market due to Buyer's contingent property not selling. Hey there! Picture this: waking up to stunning mountain and forest views in your awesome log cabin retreat in Elk Creek Highlands, sitting on 2 acres of pure Colorado bliss. Check out the video at: https://v1tours.com/listing/58580/ This cozy spot comes with a spacious open living area, warm wooden vibes, and a killer kitchen island perfect for whipping up meals. Step out onto a huge deck to chill or host a BBQ, surrounded by towering pines and that serene mountain feel. Oh, and check out the massive 42'x36' garage/barn—perfect for stashing your gear, tinkering in a workshop, or whatever you’re into! Nearby, you’ve got Mount Blue Sky for epic hikes, Tanglewood trail plus many other nearby trails, Staunton State Park for outdoor fun, and the chill historic downtown Bailey to explore. Don’t let this gem slip away—hit us up for a tour and make it your new hangout!
Pending
Price cut: $35K (9/17)
$650,000
226 Bandit Lane, Bailey, CO 80421
2beds
2,046sqft
Est.:
Single Family Residence
Built in 1994
2.08 Acres Lot
$633,000 Zestimate®
$318/sqft
$-- HOA
What's special
- 154 days |
- 721 |
- 67 |
Zillow last checked: 8 hours ago
Listing updated: November 24, 2025 at 02:06pm
Listed by:
Kelly Dolph 303-912-0937 kellydolph@kw.com,
Keller Williams Foothills Realty,
Jodi Dolph 303-902-9968,
Keller Williams Foothills Realty
Source: REcolorado,MLS#: 9346790
Facts & features
Interior
Bedrooms & bathrooms
- Bedrooms: 2
- Bathrooms: 3
- Full bathrooms: 2
- 3/4 bathrooms: 1
- Main level bathrooms: 1
- Main level bedrooms: 1
Bedroom
- Level: Main
Bedroom
- Description: With 3/4 Ensuite And Deck
- Level: Upper
Bathroom
- Level: Lower
Bathroom
- Description: With Full En-Suite
- Level: Main
Bathroom
- Level: Upper
Dining room
- Level: Lower
Kitchen
- Level: Lower
Living room
- Level: Lower
Mud room
- Level: Lower
Sun room
- Level: Main
Heating
- Baseboard, Electric, Passive Solar, Propane
Cooling
- None
Appliances
- Included: Cooktop, Dishwasher, Disposal, Dryer, Oven, Refrigerator, Washer
Features
- Ceiling Fan(s), Eat-in Kitchen, Entrance Foyer, Granite Counters, High Ceilings, Kitchen Island, Open Floorplan, T&G Ceilings, Vaulted Ceiling(s), Walk-In Closet(s)
- Flooring: Carpet, Tile, Wood
- Windows: Double Pane Windows
- Has basement: No
- Number of fireplaces: 2
- Fireplace features: Gas Log, Living Room, Other
Interior area
- Total structure area: 2,046
- Total interior livable area: 2,046 sqft
- Finished area above ground: 2,046
Video & virtual tour
Property
Parking
- Total spaces: 6
- Parking features: Asphalt, Exterior Access Door, Heated Garage, Storage, Tandem
- Garage spaces: 6
Features
- Levels: Multi/Split
- Patio & porch: Covered, Deck, Wrap Around
- Exterior features: Dog Run, Fire Pit
- Fencing: Partial
- Has view: Yes
- View description: Mountain(s)
Lot
- Size: 2.08 Acres
- Features: Fire Mitigation, Foothills, Many Trees, Rolling Slope, Sloped
- Residential vegetation: Aspen, Natural State, Wooded, Sagebrush
Details
- Parcel number: 17695
- Special conditions: Standard
Construction
Type & style
- Home type: SingleFamily
- Architectural style: Mountain Contemporary
- Property subtype: Single Family Residence
Materials
- Frame, Log
- Foundation: Concrete Perimeter
- Roof: Metal
Condition
- Year built: 1994
Utilities & green energy
- Water: Well
- Utilities for property: Electricity Connected, Natural Gas Available, Phone Available, Propane
Community & HOA
Community
- Security: Smoke Detector(s)
- Subdivision: Elk Creek Highlands
HOA
- Has HOA: No
Location
- Region: Bailey
Financial & listing details
- Price per square foot: $318/sqft
- Tax assessed value: $773,971
- Annual tax amount: $2,932
- Date on market: 7/11/2025
- Listing terms: Cash,Conventional,FHA,VA Loan
- Exclusions: Seller's Personal Property And Staging Items
- Ownership: Individual
- Electric utility on property: Yes
- Road surface type: Gravel
Estimated market value
$633,000
$601,000 - $665,000
$3,059/mo
Price history
Price history
| Date | Event | Price |
|---|---|---|
| 11/24/2025 | Pending sale | $650,000$318/sqft |
Source: | ||
| 9/17/2025 | Price change | $650,000-5.1%$318/sqft |
Source: | ||
| 8/16/2025 | Pending sale | $685,000$335/sqft |
Source: | ||
| 7/11/2025 | Listed for sale | $685,000+131.8%$335/sqft |
Source: | ||
| 1/22/2014 | Sold | $295,500-9.1%$144/sqft |
Source: Public Record Report a problem | ||
Public tax history
Public tax history
| Year | Property taxes | Tax assessment |
|---|---|---|
| 2025 | $2,932 +1.7% | $51,860 +4.6% |
| 2024 | $2,884 +10.7% | $49,560 -7.8% |
| 2023 | $2,606 +3.7% | $53,760 +30.6% |
Find assessor info on the county website
BuyAbility℠ payment
Est. payment
$3,504/mo
Principal & interest
$3092
Home insurance
$228
Property taxes
$184
Climate risks
Neighborhood: 80421
Nearby schools
GreatSchools rating
- 7/10Deer Creek Elementary SchoolGrades: PK-5Distance: 5.1 mi
- 8/10Fitzsimmons Middle SchoolGrades: 6-8Distance: 6.5 mi
- 5/10Platte Canyon High SchoolGrades: 9-12Distance: 6.6 mi
Schools provided by the listing agent
- Elementary: Deer Creek
- Middle: Fitzsimmons
- High: Platte Canyon
- District: Platte Canyon RE-1
Source: REcolorado. This data may not be complete. We recommend contacting the local school district to confirm school assignments for this home.
- Loading
