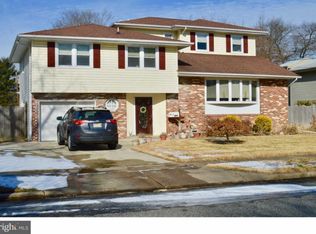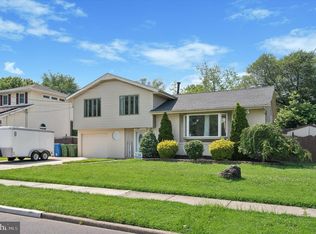Fabulous multi-level completely renovated home in the desirable Cherry Hill neighborhood of Kingston. Featuring 3 bedroom, 1 ~ baths and 1 car garage. Fully redone with a contemporary flare and an open floor plan. Original refinished hardwood floors throughout the main and upper levels. The lower level boasts planked tile flooring including the powder room and hallway to the garage. Opened to the kitchen and a sliding door leading to the 2-level decking. Although this is a lower floor, it is drenched with sunlight. Enter up the stairs to the living area the first thing you will notice is the beautiful stack stone (to the ceiling) fireplace, just awaiting a cozy wood burning fire, chilly weather is here! The original bay window has been replaced with tilt-in casement Windows. Ok, let's talk about the eat in kitchen?Adorned with the much in demand white cabinetry topped with beautiful and durable Quartz counter tops. Of course, a stainless appliance package including a built-in microwave. The upper level consists of 3 generously sized bedrooms and the full bath. The master bedroom has an abundance of closet space and a separate entrance to the full bath. Now the best?a fully finished basement with laminate flooring including the laundry closet. (Washer and Dryer will be installed). What else is new?? Roof, Furnace, Water Heater, Exterior Doors, Garage Door and many of the Windows. AC unit and some windows are newer and did not need replacing. This is a Fabulous home?don't miss out on being the new owner!! 2019-02-09
This property is off market, which means it's not currently listed for sale or rent on Zillow. This may be different from what's available on other websites or public sources.

