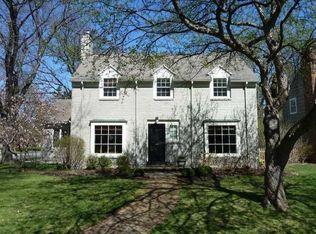Closed
$395,000
226 Avalon Dr, Rochester, NY 14618
3beds
2,016sqft
Single Family Residence
Built in 1946
6,534 Square Feet Lot
$408,300 Zestimate®
$196/sqft
$3,036 Estimated rent
Maximize your home sale
Get more eyes on your listing so you can sell faster and for more.
Home value
$408,300
$376,000 - $441,000
$3,036/mo
Zestimate® history
Loading...
Owner options
Explore your selling options
What's special
THIS HOME IS AVAILABLE! * Classic Meadowbrook Charmer Designed By Architect Cyril T. Tucker! * First Time On Market in 58 Years! * Very Well Cared For Over The Years. * DON’T LET A LITTLE WALLPAPER STOP YOU! * Living Rm With Built-in Bookcases & Fireplace Open to Formal Dining Rm * WONDERFUL WIDER PLANK HARDWOOD FLOORS UNDER ALL CARPETS EXCEPT REAR ADDITION. * Fabulous 1990 Family Room Addition With Stone Gas Fireplace, Cathedral Ceiling & Skylights, and Sliders To Large (11.5' x 16') Screened Porch. * Spacious Eat-in Kitchen with Open Pass-Through to Family Room. * Room to Expand 1st Floor Half Bath to Full Bath. * Paver Stone Patio. * New Concrete Floor In Garage (2011). * Architectural Tear-Off Roof (2015). * Many New Thermopane Windows (2018). * New Hi-Eff Furnace & Central AC (2020). Highly Desirable Meadowbrook Neighborhood with Sidewalks, Streetlights, Refuse District, and Easy Walk to Library, Parks, 12 Corners Shops, Restaurants & Schools. * Total Approx 2,016 SF Based on Survey Map, Addition Floor Plan & Actual Measurements.
Zillow last checked: 8 hours ago
Listing updated: April 30, 2025 at 11:45am
Listed by:
Steven W. Ward 585-703-9400,
RE/MAX Realty Group
Bought with:
Melissa Belpanno, 10401301000
Keller Williams Realty Greater Rochester
Source: NYSAMLSs,MLS#: R1594025 Originating MLS: Rochester
Originating MLS: Rochester
Facts & features
Interior
Bedrooms & bathrooms
- Bedrooms: 3
- Bathrooms: 2
- Full bathrooms: 1
- 1/2 bathrooms: 1
- Main level bathrooms: 1
Heating
- Gas, Forced Air
Cooling
- Central Air
Appliances
- Included: Dryer, Dishwasher, Exhaust Fan, Gas Oven, Gas Range, Gas Water Heater, Refrigerator, Range Hood, Washer
Features
- Ceiling Fan(s), Cathedral Ceiling(s), Separate/Formal Dining Room, Entrance Foyer, Eat-in Kitchen, Separate/Formal Living Room, Sliding Glass Door(s), Skylights
- Flooring: Carpet, Ceramic Tile, Hardwood, Varies
- Doors: Sliding Doors
- Windows: Skylight(s), Thermal Windows
- Basement: Full,Partially Finished
- Number of fireplaces: 2
Interior area
- Total structure area: 2,016
- Total interior livable area: 2,016 sqft
Property
Parking
- Total spaces: 1
- Parking features: Attached, Garage, Garage Door Opener
- Attached garage spaces: 1
Features
- Levels: Two
- Stories: 2
- Patio & porch: Patio, Porch, Screened
- Exterior features: Blacktop Driveway, Porch, Patio
Lot
- Size: 6,534 sqft
- Dimensions: 55 x 120
- Features: Rectangular, Rectangular Lot, Residential Lot
Details
- Parcel number: 2620001371300002017000
- Special conditions: Standard
Construction
Type & style
- Home type: SingleFamily
- Architectural style: Colonial
- Property subtype: Single Family Residence
Materials
- Attic/Crawl Hatchway(s) Insulated, Wood Siding, Copper Plumbing
- Foundation: Block
- Roof: Architectural,Shingle
Condition
- Resale
- Year built: 1946
Utilities & green energy
- Electric: Circuit Breakers
- Sewer: Connected
- Water: Connected, Public
- Utilities for property: Cable Available, Sewer Connected, Water Connected
Community & neighborhood
Location
- Region: Rochester
- Subdivision: Meadowbrook
Other
Other facts
- Listing terms: Cash,Conventional,FHA
Price history
| Date | Event | Price |
|---|---|---|
| 4/28/2025 | Sold | $395,000+1.3%$196/sqft |
Source: | ||
| 3/27/2025 | Pending sale | $389,900$193/sqft |
Source: | ||
| 3/19/2025 | Listed for sale | $389,900$193/sqft |
Source: | ||
Public tax history
| Year | Property taxes | Tax assessment |
|---|---|---|
| 2024 | -- | $216,800 |
| 2023 | -- | $216,800 |
| 2022 | -- | $216,800 |
Find assessor info on the county website
Neighborhood: 14618
Nearby schools
GreatSchools rating
- NACouncil Rock Primary SchoolGrades: K-2Distance: 1.4 mi
- 7/10Twelve Corners Middle SchoolGrades: 6-8Distance: 0.6 mi
- 8/10Brighton High SchoolGrades: 9-12Distance: 0.5 mi
Schools provided by the listing agent
- Elementary: French Road Elementary
- Middle: Twelve Corners Middle
- High: Brighton High
- District: Brighton
Source: NYSAMLSs. This data may not be complete. We recommend contacting the local school district to confirm school assignments for this home.
