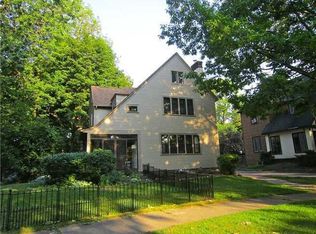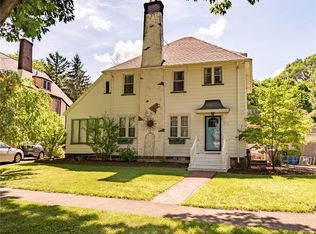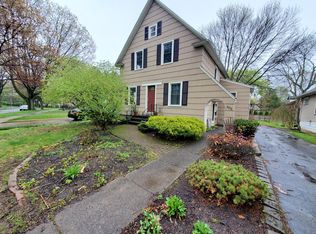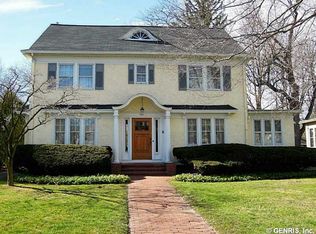Buy this awesome house now!! Welcome to this lovely Tudor style home in the Browncroft Community! Charm,character and ambiance ....There have been so many recent updates and Improvements to this already beautiful house!Nearly 2000 sqft Plus Finished third floor not included in total sqft.You will be graced by the lovely foyer leading into the main living area.Newly improved Kitchen with tile floor, Corian Counters, built in nook and pantry! Formal Dining and living room with hardwoods, built-ins and Gas Fireplace.A Sun room off the living room that can be used as a sitting room,office..the possibilities are endless.There is a large freshly paint deck off the kitchen that is very private it is overlooking beautiful yard,fire pit and fountain. Master Bedroom (not shown in photos) is spacious. The main bath is gorgeous. There Are Two Finished Rooms in the Finish third floor that even have a jack and Jill half Bath - Great For Teen Or Possible Master Suite Conversion! Hardwood floors through-out, natural wood trim and molding and not to mention lead glass and French glass doors..and Central AIR! Delayed negations offers due by 9/15/20 at 6:00pm
This property is off market, which means it's not currently listed for sale or rent on Zillow. This may be different from what's available on other websites or public sources.



