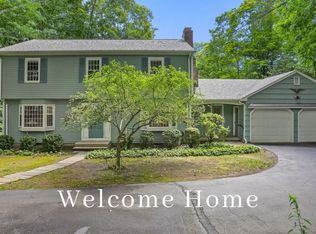Sold for $700,000 on 06/10/24
$700,000
226 Adams Road, Easton, CT 06612
4beds
2,540sqft
Single Family Residence
Built in 1977
3.3 Acres Lot
$772,600 Zestimate®
$276/sqft
$5,477 Estimated rent
Home value
$772,600
$703,000 - $850,000
$5,477/mo
Zestimate® history
Loading...
Owner options
Explore your selling options
What's special
Charming Easton Residence awaits your personal touches! Situated in the heart of Easton, this property offers a unique blend of privacy, comfort & potential. 3+ acres of picturesque land, this home presents an opportunity to reside in one of Fairfield County's most desirable small towns. Known for its exceptional schools and tight-knit community, Easton offers a welcoming atmosphere. 2,540 sqft of living space, this home has been treasured by the same family since 1977, highlighting its value. Recent upgrades include a new roof in '22, a re-built expansive deck, and the convenience of a whole-house GENRAC generator ('23). These updates, coupled with low-maintenance vinyl siding & windows, allow for less upkeep & more quality time spent making memories. The walk-out basement offers expansion possibilities and storage. Four generously sized bedrooms on the 2nd floor, including a primary suite, ensure comfort. The inviting family room w/ a vaulted ceiling provides the ideal setting for gatherings. The eat-in-kitchen offers plenty of space to bring your 'kitchen goals' to reality. Hardwood floors waiting to be revealed beneath carpets! Just minutes away from schools, Greisers Market, and the amenities of neighboring Fairfield and Westport. This home offers a small-town ambiance without compromising on convenience. Seize the rare opportunity to invest in a property at this price point in Easton. Location, condition & improvements - checking all of the boxes, Welcome Home!
Zillow last checked: 8 hours ago
Listing updated: October 01, 2024 at 02:30am
Listed by:
Matt Nuzie 203-642-0341,
RE/MAX Right Choice 203-268-1118
Bought with:
Matt Nuzie, RES.0785614
RE/MAX Right Choice
Source: Smart MLS,MLS#: 24010383
Facts & features
Interior
Bedrooms & bathrooms
- Bedrooms: 4
- Bathrooms: 3
- Full bathrooms: 2
- 1/2 bathrooms: 1
Primary bedroom
- Level: Upper
Bedroom
- Level: Upper
Bedroom
- Level: Upper
Bedroom
- Level: Upper
Dining room
- Level: Main
Family room
- Level: Main
Kitchen
- Level: Main
Living room
- Level: Main
Office
- Level: Upper
Heating
- Forced Air, Oil
Cooling
- Central Air
Appliances
- Included: Oven/Range, Refrigerator, Dishwasher, Water Heater
Features
- Basement: Full,Unfinished
- Attic: Walk-up
- Number of fireplaces: 1
Interior area
- Total structure area: 2,540
- Total interior livable area: 2,540 sqft
- Finished area above ground: 2,540
Property
Parking
- Total spaces: 2
- Parking features: Attached
- Attached garage spaces: 2
Features
- Patio & porch: Deck
Lot
- Size: 3.30 Acres
Details
- Parcel number: 115288
- Zoning: R3
- Other equipment: Generator
Construction
Type & style
- Home type: SingleFamily
- Architectural style: Colonial
- Property subtype: Single Family Residence
Materials
- Vinyl Siding
- Foundation: Concrete Perimeter
- Roof: Asphalt
Condition
- New construction: No
- Year built: 1977
Utilities & green energy
- Sewer: Septic Tank
- Water: Well
Community & neighborhood
Location
- Region: Easton
- Subdivision: Sport Hill
Price history
| Date | Event | Price |
|---|---|---|
| 6/10/2024 | Sold | $700,000-1.4%$276/sqft |
Source: | ||
| 5/24/2024 | Pending sale | $709,900$279/sqft |
Source: | ||
| 4/25/2024 | Listed for sale | $709,900$279/sqft |
Source: | ||
Public tax history
| Year | Property taxes | Tax assessment |
|---|---|---|
| 2025 | $11,705 +5.9% | $377,580 +0.9% |
| 2024 | $11,050 +2% | $374,080 |
| 2023 | $10,833 +1.8% | $374,080 |
Find assessor info on the county website
Neighborhood: 06612
Nearby schools
GreatSchools rating
- 7/10Samuel Staples Elementary SchoolGrades: PK-5Distance: 1.6 mi
- 9/10Helen Keller Middle SchoolGrades: 6-8Distance: 1.3 mi
- 7/10Joel Barlow High SchoolGrades: 9-12Distance: 4.1 mi
Schools provided by the listing agent
- Elementary: Samuel Staples
- Middle: Helen Keller
- High: Joel Barlow
Source: Smart MLS. This data may not be complete. We recommend contacting the local school district to confirm school assignments for this home.

Get pre-qualified for a loan
At Zillow Home Loans, we can pre-qualify you in as little as 5 minutes with no impact to your credit score.An equal housing lender. NMLS #10287.
Sell for more on Zillow
Get a free Zillow Showcase℠ listing and you could sell for .
$772,600
2% more+ $15,452
With Zillow Showcase(estimated)
$788,052