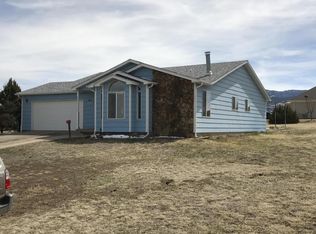Great 4 bedroom, 3.5 bath, family home on nearly an acre. Pinon Terrace neighborhood secluded within the gently rolling hills on the eastern outskirts of the city. 2,528 square feet on each of 2 levels - this home is huge! The interior is finished almost entirely in white, with gold hardware and lighting accents, providing a ready canvas for your preferred aesthetic and furnishings. The kitchen features cherry cabinets and maple flooring, with countertops in light/neutral. On the main are the kitchen, living, formal dining, 2 baths and 3 bedrooms, including the master. The master bath has light maple cabinets and ceramic tile floors, and the main bath features double sinks. The walkout/daylight basement includes 1 bed, 1 bath, and a large recreation room. deck across the entire upper b
This property is off market, which means it's not currently listed for sale or rent on Zillow. This may be different from what's available on other websites or public sources.

