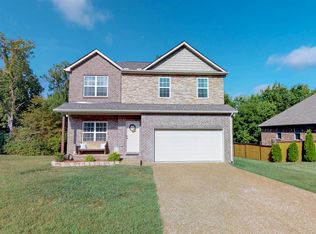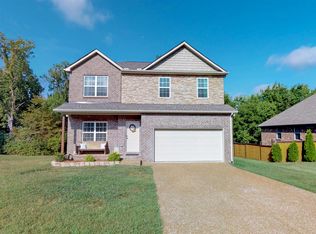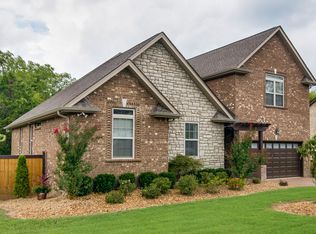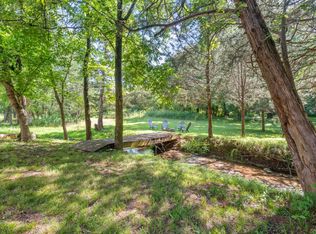Closed
$449,900
226 Abbey Rd, Lebanon, TN 37087
4beds
2,115sqft
Single Family Residence, Residential
Built in 2017
0.35 Acres Lot
$449,800 Zestimate®
$213/sqft
$2,382 Estimated rent
Home value
$449,800
$423,000 - $477,000
$2,382/mo
Zestimate® history
Loading...
Owner options
Explore your selling options
What's special
This pristine condition home is nothing short of amazing with no details spared! The property’s long list of recently renovated features and amazing 4 bedroom option floor plan is sure to fit all of your needs. Step outside where tranquility and relaxation awaits you in the spacious back yard. This private, park-like setting features a creek, fire pit, play set, wooded tree line, and partially fenced yard. Conveniently located minutes from both Mt. Juliet and Gallatin, Old Hickory Lake, shopping and entertainment. Buyer to verify all pertinent information.
Zillow last checked: 8 hours ago
Listing updated: November 01, 2024 at 09:12am
Listing Provided by:
Andrea Binkley 615-604-2423,
Benchmark Realty, LLC
Bought with:
Patricia Omishakin, MBA, e-PRO, ABR, PSA, AHWD, 339113
Elam Real Estate
Source: RealTracs MLS as distributed by MLS GRID,MLS#: 2664937
Facts & features
Interior
Bedrooms & bathrooms
- Bedrooms: 4
- Bathrooms: 3
- Full bathrooms: 2
- 1/2 bathrooms: 1
Bedroom 1
- Features: Suite
- Level: Suite
- Area: 195 Square Feet
- Dimensions: 15x13
Bedroom 2
- Features: Extra Large Closet
- Level: Extra Large Closet
- Area: 143 Square Feet
- Dimensions: 13x11
Bedroom 3
- Features: Extra Large Closet
- Level: Extra Large Closet
- Area: 144 Square Feet
- Dimensions: 16x9
Bonus room
- Features: Second Floor
- Level: Second Floor
- Area: 160 Square Feet
- Dimensions: 16x10
Dining room
- Features: Formal
- Level: Formal
- Area: 117 Square Feet
- Dimensions: 13x9
Kitchen
- Features: Eat-in Kitchen
- Level: Eat-in Kitchen
- Area: 286 Square Feet
- Dimensions: 22x13
Living room
- Features: Formal
- Level: Formal
- Area: 208 Square Feet
- Dimensions: 16x13
Heating
- Central, Electric
Cooling
- Central Air, Electric
Appliances
- Included: Dishwasher, Microwave, Built-In Electric Oven, Electric Range
Features
- Pantry, Walk-In Closet(s)
- Flooring: Carpet, Laminate, Tile
- Basement: Crawl Space
- Number of fireplaces: 1
- Fireplace features: Living Room
Interior area
- Total structure area: 2,115
- Total interior livable area: 2,115 sqft
- Finished area above ground: 2,115
Property
Parking
- Total spaces: 2
- Parking features: Attached
- Attached garage spaces: 2
Features
- Levels: Two
- Stories: 2
- Patio & porch: Porch, Covered, Deck
- Fencing: Partial
Lot
- Size: 0.35 Acres
- Dimensions: 90 x 170
- Features: Private
Details
- Parcel number: 056F A 00500 000
- Special conditions: Standard
Construction
Type & style
- Home type: SingleFamily
- Property subtype: Single Family Residence, Residential
Materials
- Brick
Condition
- New construction: No
- Year built: 2017
Utilities & green energy
- Sewer: Public Sewer
- Water: Private
- Utilities for property: Electricity Available, Water Available
Community & neighborhood
Location
- Region: Lebanon
- Subdivision: Kensington Section 2b
HOA & financial
HOA
- Has HOA: Yes
- HOA fee: $30 monthly
Price history
| Date | Event | Price |
|---|---|---|
| 11/1/2024 | Sold | $449,900$213/sqft |
Source: | ||
| 10/30/2024 | Pending sale | $449,900$213/sqft |
Source: | ||
| 8/22/2024 | Contingent | $449,900$213/sqft |
Source: | ||
| 7/30/2024 | Price change | $449,900-4.3%$213/sqft |
Source: | ||
| 7/11/2024 | Price change | $469,900-3.1%$222/sqft |
Source: | ||
Public tax history
| Year | Property taxes | Tax assessment |
|---|---|---|
| 2024 | $2,528 | $87,425 |
| 2023 | $2,528 | $87,425 |
| 2022 | $2,528 | $87,425 |
Find assessor info on the county website
Neighborhood: 37087
Nearby schools
GreatSchools rating
- 6/10Castle Heights Elementary SchoolGrades: PK-5Distance: 5.6 mi
- 6/10Winfree Bryant Middle SchoolGrades: 6-8Distance: 4.8 mi
Schools provided by the listing agent
- Elementary: Castle Heights Elementary
- Middle: Winfree Bryant Middle School
- High: Lebanon High School
Source: RealTracs MLS as distributed by MLS GRID. This data may not be complete. We recommend contacting the local school district to confirm school assignments for this home.
Get a cash offer in 3 minutes
Find out how much your home could sell for in as little as 3 minutes with a no-obligation cash offer.
Estimated market value
$449,800
Get a cash offer in 3 minutes
Find out how much your home could sell for in as little as 3 minutes with a no-obligation cash offer.
Estimated market value
$449,800



