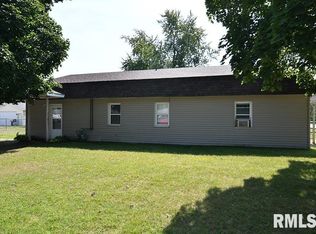Sold for $180,720 on 05/15/25
$180,720
226 3rd St, Colona, IL 61241
3beds
1,592sqft
Single Family Residence, Residential
Built in 1983
6,480 Square Feet Lot
$186,700 Zestimate®
$114/sqft
$1,378 Estimated rent
Home value
$186,700
Estimated sales range
Not available
$1,378/mo
Zestimate® history
Loading...
Owner options
Explore your selling options
What's special
Move in ready! Conveniently located near the elementary you find this lovely 3 bedroom (potentially 4) split foyer. Kitchen has plenty of cabinets and counterspace. Living room is currently used as a formal dining room, as the full finished basement houses a huge rec room with fireplace. There is also a flex room that could be used as a non-conforming bedroom or an additional separate 2nd rec room. All three bedrooms on the main floor are spacious as well. Oversized garage will surprise you with an insulated walk up attic area that can easily be finished for extra storage or a "getaway cave". Fenced yard and plenty of off street parking for guests. Make an appointment today.
Zillow last checked: 8 hours ago
Listing updated: May 17, 2025 at 01:19pm
Listed by:
Troy Stierwalt Cell:563-529-3714,
Realty One Group Opening Doors
Bought with:
Norman Marcov, S40637000/475.125163
Mel Foster Co. Davenport
Source: RMLS Alliance,MLS#: QC4261758 Originating MLS: Quad City Area Realtor Association
Originating MLS: Quad City Area Realtor Association

Facts & features
Interior
Bedrooms & bathrooms
- Bedrooms: 3
- Bathrooms: 1
- Full bathrooms: 1
Bedroom 1
- Level: Main
- Dimensions: 13ft 0in x 9ft 0in
Bedroom 2
- Level: Main
- Dimensions: 10ft 6in x 8ft 9in
Bedroom 3
- Level: Main
- Dimensions: 11ft 0in x 7ft 6in
Additional room
- Description: Non-conforming 4th BR
- Level: Lower
- Dimensions: 21ft 8in x 10ft 0in
Additional room 2
- Description: Garage Attic unfinished
Kitchen
- Level: Main
- Dimensions: 19ft 5in x 8ft 0in
Laundry
- Level: Lower
Living room
- Level: Main
- Dimensions: 11ft 0in x 9ft 0in
Lower level
- Area: 632
Main level
- Area: 960
Recreation room
- Level: Lower
- Dimensions: 21ft 3in x 19ft 8in
Heating
- Forced Air
Cooling
- Central Air
Appliances
- Included: Dishwasher, Dryer, Microwave, Range, Refrigerator, Washer
Features
- Has basement: No
- Number of fireplaces: 1
- Fireplace features: Gas Log, Recreation Room
Interior area
- Total structure area: 1,592
- Total interior livable area: 1,592 sqft
Property
Parking
- Total spaces: 2
- Parking features: Attached, Oversized
- Attached garage spaces: 2
- Details: Number Of Garage Remotes: 2
Lot
- Size: 6,480 sqft
- Dimensions: 60 x 108
- Features: Level
Details
- Parcel number: 0610234024
Construction
Type & style
- Home type: SingleFamily
- Property subtype: Single Family Residence, Residential
Materials
- Frame, Vinyl Siding
- Foundation: Concrete Perimeter
- Roof: Shingle
Condition
- New construction: No
- Year built: 1983
Utilities & green energy
- Sewer: Public Sewer
- Water: Public
Community & neighborhood
Location
- Region: Colona
- Subdivision: Reese Garden
Price history
| Date | Event | Price |
|---|---|---|
| 5/15/2025 | Sold | $180,720+3.3%$114/sqft |
Source: | ||
| 4/1/2025 | Pending sale | $174,900$110/sqft |
Source: | ||
| 3/31/2025 | Listed for sale | $174,900+38.8%$110/sqft |
Source: | ||
| 3/24/2021 | Listing removed | -- |
Source: Owner | ||
| 5/17/2018 | Sold | $126,000-3.1%$79/sqft |
Source: | ||
Public tax history
| Year | Property taxes | Tax assessment |
|---|---|---|
| 2024 | $4,150 +3.4% | $50,937 +7.9% |
| 2023 | $4,014 +9.4% | $47,207 +10% |
| 2022 | $3,668 -3.5% | $42,915 -1.9% |
Find assessor info on the county website
Neighborhood: 61241
Nearby schools
GreatSchools rating
- 3/10Colona Grade SchoolGrades: PK-8Distance: 0.2 mi
- 3/10United Twp High SchoolGrades: 9-12Distance: 3.9 mi
Schools provided by the listing agent
- Elementary: Colona
- Middle: Colona
- High: United Township
Source: RMLS Alliance. This data may not be complete. We recommend contacting the local school district to confirm school assignments for this home.

Get pre-qualified for a loan
At Zillow Home Loans, we can pre-qualify you in as little as 5 minutes with no impact to your credit score.An equal housing lender. NMLS #10287.
