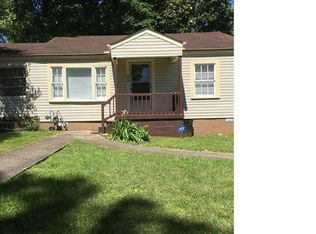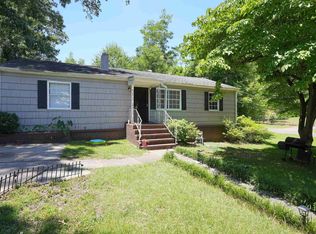Sold for $150,500 on 07/28/25
$150,500
226 2nd Ave, Midfield, AL 35228
3beds
2,300sqft
Single Family Residence
Built in 1950
0.29 Acres Lot
$161,500 Zestimate®
$65/sqft
$1,554 Estimated rent
Home value
$161,500
$152,000 - $173,000
$1,554/mo
Zestimate® history
Loading...
Owner options
Explore your selling options
What's special
Charming Home in a Quiet Neighborhood – Great Value & Move-In Ready! This spacious home in Midfield is a fantastic opportunity, priced to sell quickly! The freshly painted exterior welcomes you into a large living room, perfect for relaxing or entertaining. The generous eat-in kitchen features plenty of cabinetry and counter space, ideal for cooking and meal prep. A cozy den area off the kitchen provides extra room for family activities or a home office. The master bedroom is thoughtfully separated from the other rooms, offering privacy and comfort. It also includes an extra space that can be used as a walk-in closet, nursery, or small office. Set on a huge corner lot, this home offers plenty of outdoor space for play or future expansion. Updates include a less than 8-year-old HVAC system, a sturdy metal roof, and a hot water tank and furnace that are both under a year old, ensuring peace of mind for years to come.
Zillow last checked: 8 hours ago
Listing updated: August 12, 2025 at 07:43am
Listed by:
Bryant Skanes 205-862-6567,
B & B Realty Group,
Rosalind Skanes 205-862-6564,
B & B Realty Group
Bought with:
JD Durham
Lokation Real Estate LLC
Source: GALMLS,MLS#: 21411849
Facts & features
Interior
Bedrooms & bathrooms
- Bedrooms: 3
- Bathrooms: 2
- Full bathrooms: 2
Primary bedroom
- Level: First
Bedroom 1
- Level: First
Bedroom 2
- Level: First
Bathroom 1
- Level: First
Family room
- Level: First
Kitchen
- Features: Laminate Counters, Eat-in Kitchen
- Level: First
Basement
- Area: 0
Office
- Level: First
Heating
- Central, Natural Gas
Cooling
- Central Air, Ceiling Fan(s)
Appliances
- Included: Dishwasher, Refrigerator, Stove-Electric, Electric Water Heater
- Laundry: Electric Dryer Hookup, Washer Hookup, Main Level, Laundry Room, Yes
Features
- None, Double Vanity, Tub/Shower Combo
- Flooring: Carpet, Laminate, Tile
- Windows: Window Treatments
- Basement: Full,Unfinished,Block
- Attic: Other,Yes
- Number of fireplaces: 1
- Fireplace features: Stone, Living Room, Gas
Interior area
- Total interior livable area: 2,300 sqft
- Finished area above ground: 2,300
- Finished area below ground: 0
Property
Parking
- Total spaces: 2
- Parking features: Driveway, Off Street, On Street
- Carport spaces: 2
- Has uncovered spaces: Yes
Features
- Levels: One
- Stories: 1
- Pool features: None
- Has spa: Yes
- Spa features: Bath
- Has view: Yes
- View description: None
- Waterfront features: No
Lot
- Size: 0.29 Acres
- Features: Few Trees
Details
- Additional structures: Storage
- Parcel number: 3000233006001.000
- Special conditions: N/A
Construction
Type & style
- Home type: SingleFamily
- Property subtype: Single Family Residence
Materials
- Wood Siding, Stone
- Foundation: Basement
Condition
- Year built: 1950
Utilities & green energy
- Water: Public
- Utilities for property: Sewer Connected
Community & neighborhood
Location
- Region: Midfield
- Subdivision: Midfield
Price history
| Date | Event | Price |
|---|---|---|
| 7/28/2025 | Sold | $150,500-5.6%$65/sqft |
Source: | ||
| 7/7/2025 | Contingent | $159,500$69/sqft |
Source: | ||
| 6/3/2025 | Price change | $159,500-3.3%$69/sqft |
Source: | ||
| 3/10/2025 | Listed for sale | $164,900-0.6%$72/sqft |
Source: | ||
| 6/26/2024 | Listing removed | $165,900$72/sqft |
Source: | ||
Public tax history
| Year | Property taxes | Tax assessment |
|---|---|---|
| 2024 | $1,119 | $14,200 |
| 2023 | $1,119 +36.4% | $14,200 +34.2% |
| 2022 | $820 | $10,580 |
Find assessor info on the county website
Neighborhood: 35228
Nearby schools
GreatSchools rating
- 3/10Rutledge SchoolGrades: 5-8Distance: 0.9 mi
- 1/10Midfield High SchoolGrades: 9-12Distance: 0.8 mi
- 3/10Midfield Elementary SchoolGrades: PK-4Distance: 1 mi
Schools provided by the listing agent
- Elementary: Midfield
- Middle: Rutledge
- High: Midfield
Source: GALMLS. This data may not be complete. We recommend contacting the local school district to confirm school assignments for this home.
Get a cash offer in 3 minutes
Find out how much your home could sell for in as little as 3 minutes with a no-obligation cash offer.
Estimated market value
$161,500
Get a cash offer in 3 minutes
Find out how much your home could sell for in as little as 3 minutes with a no-obligation cash offer.
Estimated market value
$161,500

