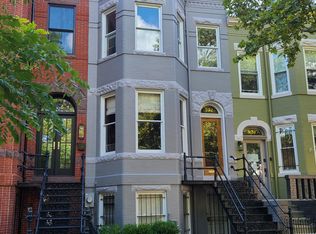Sold for $1,125,000 on 07/28/23
$1,125,000
226 14th St NE, Washington, DC 20002
4beds
1,961sqft
Townhouse
Built in 1911
1,475 Square Feet Lot
$1,101,900 Zestimate®
$574/sqft
$4,604 Estimated rent
Home value
$1,101,900
$1.05M - $1.16M
$4,604/mo
Zestimate® history
Loading...
Owner options
Explore your selling options
What's special
First time available in over 30 years! Bountiful HILL Victorian steps from Eastern Market, Lincoln Park and Inbounds for Maury Elementary! Clean and sturdy with large updated kitchen, spacious entertainer’s dining room, central cooling, radiator heating, period mantel, original woodwork, skylight and gorgeous hardwood flooring throughout, big double pane windows, enclosed rear porch reading and writing room, mostly finished connected basement with bedroom and bathroom and front and rear egress, laundry and plenty of storage, newer boiler and water heater, TPO roof, deep fully fenced backyard with breakfast porch, patio, garden, and secure off-street driveway parking. This one contracted off market, a perfect match.
Zillow last checked: 8 hours ago
Listing updated: July 28, 2023 at 04:23am
Listed by:
Peter Grimm 202-270-6368,
Berkshire Hathaway HomeServices PenFed Realty
Bought with:
David Abrams, SP98370878
Compass
Source: Bright MLS,MLS#: DCDC2102436
Facts & features
Interior
Bedrooms & bathrooms
- Bedrooms: 4
- Bathrooms: 2
- Full bathrooms: 2
Basement
- Area: 692
Heating
- Radiator, Natural Gas
Cooling
- Central Air, Electric
Appliances
- Included: Microwave, Dishwasher, Disposal, Oven/Range - Gas, Range Hood, Refrigerator, Stainless Steel Appliance(s), Water Heater, Washer, Dryer, Gas Water Heater
- Laundry: In Basement, Laundry Room
Features
- Breakfast Area, Chair Railings, Dining Area, Floor Plan - Traditional, Eat-in Kitchen, Kitchen - Gourmet, Pantry, Recessed Lighting, Bathroom - Tub Shower, Plaster Walls, 9'+ Ceilings, Dry Wall
- Flooring: Hardwood, Concrete, Carpet, Wood
- Windows: Double Pane Windows, Double Hung, Low Emissivity Windows, Replacement, Skylight(s), Window Treatments
- Basement: Full,Front Entrance,Rear Entrance,Partially Finished,Interior Entry,English
- Has fireplace: No
Interior area
- Total structure area: 2,148
- Total interior livable area: 1,961 sqft
- Finished area above ground: 1,456
- Finished area below ground: 505
Property
Parking
- Total spaces: 2
- Parking features: Concrete, Enclosed, Private, Secured, Off Street
- Has uncovered spaces: Yes
Accessibility
- Accessibility features: None
Features
- Levels: Three
- Stories: 3
- Patio & porch: Patio, Porch
- Pool features: None
- Fencing: Full,Privacy,Back Yard,Wood,Wrought Iron
Lot
- Size: 1,475 sqft
- Features: Urban Land-Sassafras-Chillum
Details
- Additional structures: Above Grade, Below Grade
- Parcel number: 1033//0815
- Zoning: RESIDENTIAL
- Special conditions: Standard
Construction
Type & style
- Home type: Townhouse
- Architectural style: Victorian
- Property subtype: Townhouse
Materials
- Brick
- Foundation: Brick/Mortar
- Roof: Cool/White
Condition
- Very Good
- New construction: No
- Year built: 1911
- Major remodel year: 2012
Utilities & green energy
- Electric: 200+ Amp Service
- Sewer: Public Sewer
- Water: Public
Community & neighborhood
Location
- Region: Washington
- Subdivision: Capitol Hill
Other
Other facts
- Listing agreement: Exclusive Right To Sell
- Ownership: Fee Simple
Price history
| Date | Event | Price |
|---|---|---|
| 7/28/2023 | Sold | $1,125,000$574/sqft |
Source: | ||
| 7/10/2023 | Pending sale | $1,125,000+67.7%$574/sqft |
Source: | ||
| 1/2/2021 | Listing removed | -- |
Source: Zillow Rental Manager | ||
| 12/17/2020 | Listed for rent | $3,450$2/sqft |
Source: Zillow Rental Manager | ||
| 6/26/2015 | Sold | $671,000$342/sqft |
Source: | ||
Public tax history
| Year | Property taxes | Tax assessment |
|---|---|---|
| 2025 | $8,258 +14.6% | $971,500 +14.6% |
| 2024 | $7,203 +270.2% | $847,410 +1.5% |
| 2023 | $1,946 +0.8% | $835,080 +9.5% |
Find assessor info on the county website
Neighborhood: Capitol Hill
Nearby schools
GreatSchools rating
- 8/10Maury Elementary SchoolGrades: PK-5Distance: 0.2 mi
- 5/10Eliot-Hine Middle SchoolGrades: 6-8Distance: 0.4 mi
- 2/10Eastern High SchoolGrades: 9-12Distance: 0.4 mi
Schools provided by the listing agent
- Elementary: Maury
- District: District Of Columbia Public Schools
Source: Bright MLS. This data may not be complete. We recommend contacting the local school district to confirm school assignments for this home.

Get pre-qualified for a loan
At Zillow Home Loans, we can pre-qualify you in as little as 5 minutes with no impact to your credit score.An equal housing lender. NMLS #10287.
Sell for more on Zillow
Get a free Zillow Showcase℠ listing and you could sell for .
$1,101,900
2% more+ $22,038
With Zillow Showcase(estimated)
$1,123,938