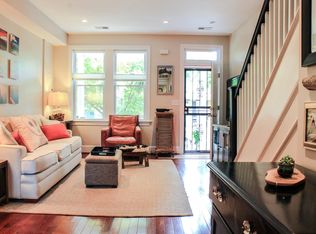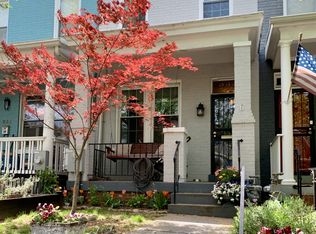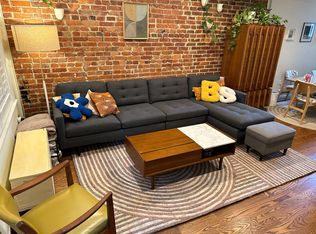Sold for $835,000 on 08/16/24
$835,000
226 14th Pl NE, Washington, DC 20002
3beds
1,101sqft
Townhouse
Built in 1917
1,243 Square Feet Lot
$833,800 Zestimate®
$758/sqft
$3,756 Estimated rent
Home value
$833,800
$775,000 - $901,000
$3,756/mo
Zestimate® history
Loading...
Owner options
Explore your selling options
What's special
Find your sweet retreat on serene 14th Place - just 2 blocks from lovely Lincoln Park! Elevated from the streetscape sits the welcoming front porch and swing of #226, perfect for sunrise coffee or shady evening cocktails. Inside, savor exposed brick, original hardwoods, and classic Capitol Hill casework, doors, and hardware. The open main level creates the perfect setting for celebrations, flowing to gourmet renovated rear kitchen. Step further to the bonus den/office overlooking private stone patio and storage building. Upstairs find three REAL bedrooms plus a classic black and white tiled bath with skylight. From front treetop views to rear patio perch, light gleams through transoms across historic textures and stylish updates. Come see for yourself! Call us for a private tour
Zillow last checked: 8 hours ago
Listing updated: June 26, 2025 at 09:35am
Listed by:
Joel Nelson 202-243-7707,
Keller Williams Capital Properties
Bought with:
Ryan Butler
Keller Williams Capital Properties
Source: Bright MLS,MLS#: DCDC2148024
Facts & features
Interior
Bedrooms & bathrooms
- Bedrooms: 3
- Bathrooms: 2
- Full bathrooms: 1
- 1/2 bathrooms: 1
- Main level bathrooms: 1
Basement
- Area: 0
Heating
- Forced Air, Natural Gas
Cooling
- Central Air, Electric
Appliances
- Included: Instant Hot Water, Gas Water Heater
- Laundry: Has Laundry, Main Level
Features
- Crown Molding, Combination Dining/Living, Open Floorplan, Kitchen - Galley, Kitchen - Gourmet, Recessed Lighting
- Flooring: Hardwood, Ceramic Tile
- Windows: Skylight(s)
- Has basement: No
- Has fireplace: No
Interior area
- Total structure area: 1,101
- Total interior livable area: 1,101 sqft
- Finished area above ground: 1,101
- Finished area below ground: 0
Property
Parking
- Parking features: On Street
- Has uncovered spaces: Yes
Accessibility
- Accessibility features: None
Features
- Levels: Two
- Stories: 2
- Patio & porch: Porch
- Exterior features: Extensive Hardscape
- Pool features: None
- Fencing: Privacy,Back Yard,Wood
- Has view: Yes
- View description: City
Lot
- Size: 1,243 sqft
- Features: Urban, Urban Land-Sassafras-Chillum
Details
- Additional structures: Above Grade, Below Grade
- Parcel number: 1055//0095
- Zoning: RF-1
- Special conditions: Standard
Construction
Type & style
- Home type: Townhouse
- Architectural style: Federal
- Property subtype: Townhouse
Materials
- Brick
- Foundation: Concrete Perimeter
Condition
- Very Good
- New construction: No
- Year built: 1917
- Major remodel year: 2016
Utilities & green energy
- Sewer: Public Sewer
- Water: Public
- Utilities for property: Underground Utilities
Community & neighborhood
Location
- Region: Washington
- Subdivision: Capitol Hill
Other
Other facts
- Listing agreement: Exclusive Right To Sell
- Listing terms: Cash,Conventional,FHA,VA Loan
- Ownership: Fee Simple
Price history
| Date | Event | Price |
|---|---|---|
| 8/16/2024 | Sold | $835,000$758/sqft |
Source: | ||
| 7/26/2024 | Pending sale | $835,000$758/sqft |
Source: | ||
| 7/17/2024 | Contingent | $835,000$758/sqft |
Source: | ||
| 6/27/2024 | Listed for sale | $835,000+24.4%$758/sqft |
Source: | ||
| 6/14/2022 | Listing removed | -- |
Source: Zillow Rental Network Premium | ||
Public tax history
| Year | Property taxes | Tax assessment |
|---|---|---|
| 2025 | $6,058 -10.6% | $802,570 +0.6% |
| 2024 | $6,778 +1.7% | $797,450 +1.7% |
| 2023 | $6,667 +22.2% | $784,320 +8.9% |
Find assessor info on the county website
Neighborhood: Capitol Hill
Nearby schools
GreatSchools rating
- 8/10Maury Elementary SchoolGrades: PK-5Distance: 0.2 mi
- 5/10Eliot-Hine Middle SchoolGrades: 6-8Distance: 0.3 mi
- 2/10Eastern High SchoolGrades: 9-12Distance: 0.3 mi
Schools provided by the listing agent
- District: District Of Columbia Public Schools
Source: Bright MLS. This data may not be complete. We recommend contacting the local school district to confirm school assignments for this home.

Get pre-qualified for a loan
At Zillow Home Loans, we can pre-qualify you in as little as 5 minutes with no impact to your credit score.An equal housing lender. NMLS #10287.
Sell for more on Zillow
Get a free Zillow Showcase℠ listing and you could sell for .
$833,800
2% more+ $16,676
With Zillow Showcase(estimated)
$850,476

