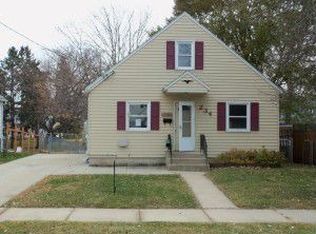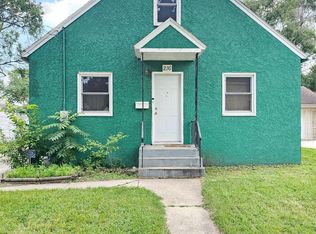Closed
$270,000
226 12th St NW, Rochester, MN 55901
3beds
2,028sqft
Single Family Residence
Built in 1950
5,662.8 Square Feet Lot
$275,600 Zestimate®
$133/sqft
$1,698 Estimated rent
Home value
$275,600
$254,000 - $300,000
$1,698/mo
Zestimate® history
Loading...
Owner options
Explore your selling options
What's special
Tucked away on a quiet dead-end street in the heart of Rochester, this turnkey home offers rare privacy, nature, and convenience. Enjoy a fully fenced backyard, spacious deck, and private access to Cascade Creek, Silver Lake, and the Rochester trail system—perfect for walking, running, or biking. Just two minutes from North Broadway’s shops and dining and only seven minutes to Mayo Clinic, this home blends tranquility with accessibility. Don’t miss this rare chance to enjoy the best of both worlds.
Zillow last checked: 8 hours ago
Listing updated: June 29, 2025 at 11:58am
Listed by:
Matthew Gusmer 920-883-9109,
Real Broker, LLC
Bought with:
Adam Howell
Coldwell Banker Realty
Source: NorthstarMLS as distributed by MLS GRID,MLS#: 6715576
Facts & features
Interior
Bedrooms & bathrooms
- Bedrooms: 3
- Bathrooms: 2
- Full bathrooms: 1
- 1/2 bathrooms: 1
Bedroom 1
- Level: Upper
- Area: 144 Square Feet
- Dimensions: 12x12
Bedroom 2
- Level: Main
- Area: 99 Square Feet
- Dimensions: 11x9
Bedroom 3
- Level: Upper
- Area: 91 Square Feet
- Dimensions: 13x7
Den
- Level: Lower
- Area: 110 Square Feet
- Dimensions: 11x10
Dining room
- Level: Main
- Area: 99 Square Feet
- Dimensions: 11x9
Family room
- Level: Lower
- Area: 264 Square Feet
- Dimensions: 24x11
Foyer
- Level: Main
- Area: 9 Square Feet
- Dimensions: 3x3
Kitchen
- Level: Main
- Area: 100 Square Feet
- Dimensions: 10x10
Laundry
- Level: Basement
- Area: 144 Square Feet
- Dimensions: 12x12
Living room
- Level: Main
- Area: 150 Square Feet
- Dimensions: 15x10
Other
- Area: 63 Square Feet
- Dimensions: 9x7
Heating
- Forced Air
Cooling
- Central Air
Appliances
- Included: Dishwasher, Disposal, Dryer, Electric Water Heater, Microwave, Range, Refrigerator, Washer, Water Softener Owned
Features
- Basement: Block,Full,Partially Finished
- Number of fireplaces: 1
- Fireplace features: Decorative, Electric
Interior area
- Total structure area: 2,028
- Total interior livable area: 2,028 sqft
- Finished area above ground: 1,352
- Finished area below ground: 532
Property
Parking
- Total spaces: 2
- Parking features: Detached, Concrete, Garage Door Opener
- Garage spaces: 2
- Has uncovered spaces: Yes
Accessibility
- Accessibility features: None
Features
- Levels: One and One Half
- Stories: 1
- Patio & porch: Deck
- Fencing: Chain Link
Lot
- Size: 5,662 sqft
- Dimensions: 45 x 127
- Features: Near Public Transit, Wooded
Details
- Foundation area: 676
- Parcel number: 743512011381
- Zoning description: Residential-Single Family
Construction
Type & style
- Home type: SingleFamily
- Property subtype: Single Family Residence
Materials
- Vinyl Siding, Block
- Roof: Age Over 8 Years,Asphalt
Condition
- Age of Property: 75
- New construction: No
- Year built: 1950
Utilities & green energy
- Electric: Circuit Breakers, Power Company: Rochester Public Utilities
- Gas: Natural Gas
- Sewer: City Sewer/Connected
- Water: City Water/Connected
Community & neighborhood
Location
- Region: Rochester
- Subdivision: Kriss Rep
HOA & financial
HOA
- Has HOA: No
Price history
| Date | Event | Price |
|---|---|---|
| 6/17/2025 | Sold | $270,000+1.9%$133/sqft |
Source: | ||
| 5/19/2025 | Pending sale | $264,900$131/sqft |
Source: | ||
| 5/16/2025 | Listed for sale | $264,900+59.2%$131/sqft |
Source: | ||
| 12/11/2017 | Sold | $166,400+0.3%$82/sqft |
Source: | ||
| 10/26/2017 | Pending sale | $165,900$82/sqft |
Source: RE/MAX Results - Rochester #4083830 Report a problem | ||
Public tax history
| Year | Property taxes | Tax assessment |
|---|---|---|
| 2025 | $3,434 +4.6% | $263,900 +7.5% |
| 2024 | $3,282 | $245,600 -5.8% |
| 2023 | -- | $260,600 +11.7% |
Find assessor info on the county website
Neighborhood: Lowertown
Nearby schools
GreatSchools rating
- 3/10Elton Hills Elementary SchoolGrades: PK-5Distance: 1.4 mi
- 5/10John Marshall Senior High SchoolGrades: 8-12Distance: 0.9 mi
- 5/10John Adams Middle SchoolGrades: 6-8Distance: 1.8 mi
Schools provided by the listing agent
- Elementary: Elton Hills
- Middle: John Adams
- High: John Marshall
Source: NorthstarMLS as distributed by MLS GRID. This data may not be complete. We recommend contacting the local school district to confirm school assignments for this home.
Get a cash offer in 3 minutes
Find out how much your home could sell for in as little as 3 minutes with a no-obligation cash offer.
Estimated market value$275,600
Get a cash offer in 3 minutes
Find out how much your home could sell for in as little as 3 minutes with a no-obligation cash offer.
Estimated market value
$275,600

