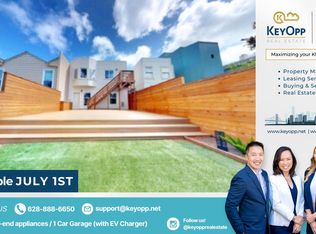**Please do not disturb our amazing tenants **
**Tour sign-ups are enabled on Zillow: May 26, May 31 & June 1**
**Looking for lease to start in July or August 2025, most utilities included**
3+ Bedrooms, 2 Full baths, 2 Half-baths
Updated, light-filled, large Edwardian single-family home with high ceilings, period detail, many bonus spaces and ample storage throughout. Private, large backyard with mature trees (gardener included).
Lower level: Garage (1 car), Mudroom, Storage, Laundry Room with utility sink, backyard access
Main floor: Large Foyer, Formal Living Room, Dining room, Half-bath, Kitchen open to Family Room, Deck & Backyard access
Upstairs (Bedrooms): **NEW HARDWOOD FLOORS not shown in photos**
Bedroom 1 - Primary bedroom: Spacious with wall of windows, fireplace, Full spa Bath
Bedroom 2 - Large bedroom (light gray walls), new light fixture (not shown)
Bedroom 3 - Large bedroom with attached
Den/Study - With closet and half-bath attached (new light fixture (not shown)
Bathroom - Full Bathroom off of foyer
All closets have built-in, configurable closet systems
Note there is NO A/C I don't know why Zillow is showing cooling.
San Francisco's Inner Richmond District (Lake Street adjacent).
One block from Mt Lake Park (open space, playground, dog park, tennis courts)
Great outdoor options: 26-minute urban hike to Baker Beach, bike to Lands End with a sweeping view of the gate, or wander through the Presidio trails. Close to GG bridge, several buses to downtown (1-California, 38 Geary). Popular shopping at Laurel Village, Clement Street, and more!
Utilities included in rent (up to $1K/mo credit for: gas, electricity, water, garbage)
Monthly gardener included
Note: Internet is not included
No smoking allowed on the property
9 months - 1 year lease available
Rugs and/or furniture foot pads required in all rooms with wood floors (most of house is hardwood)
House for rent
Accepts Zillow applications
$10,000/mo
226 11th Ave, San Francisco, CA 94118
3beds
2,200sqft
Price is base rent and doesn't include required fees.
Single family residence
Available Tue Jul 1 2025
Small dogs OK
-- A/C
In unit laundry
Attached garage parking
Baseboard, forced air
What's special
Period detailMature treesBackyard accessNew light fixturePrivate large backyardDeck and backyard accessWall of windows
- 3 days
- on Zillow |
- -- |
- -- |
Travel times
Facts & features
Interior
Bedrooms & bathrooms
- Bedrooms: 3
- Bathrooms: 3
- Full bathrooms: 2
- 1/2 bathrooms: 1
Heating
- Baseboard, Forced Air
Appliances
- Included: Dishwasher, Dryer, Freezer, Oven, Refrigerator, Washer
- Laundry: In Unit
Features
- Flooring: Hardwood, Tile
Interior area
- Total interior livable area: 2,200 sqft
Property
Parking
- Parking features: Attached, Off Street
- Has attached garage: Yes
- Details: Contact manager
Features
- Exterior features: Electricity included in rent, Garbage included in rent, Gas included in rent, Heating system: Baseboard, Heating system: Forced Air, Internet not included in rent, Utilities fee required, Water included in rent
Details
- Parcel number: 1423037
Construction
Type & style
- Home type: SingleFamily
- Property subtype: Single Family Residence
Utilities & green energy
- Utilities for property: Electricity, Garbage, Gas, Water
Community & HOA
Location
- Region: San Francisco
Financial & listing details
- Lease term: 6 Month
Price history
| Date | Event | Price |
|---|---|---|
| 5/14/2025 | Listed for rent | $10,000+5.3%$5/sqft |
Source: Zillow Rentals | ||
| 5/24/2023 | Listing removed | -- |
Source: Zillow Rentals | ||
| 5/2/2023 | Listed for rent | $9,500+5.6%$4/sqft |
Source: Zillow Rentals | ||
| 6/26/2021 | Listing removed | -- |
Source: Owner | ||
| 5/27/2021 | Listed for sale | $3,200,000+392.3%$1,455/sqft |
Source: Owner | ||
![[object Object]](https://photos.zillowstatic.com/fp/ae022ff70ff7d94b53ee7ec0a40ba9ed-p_i.jpg)
