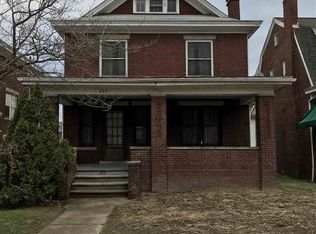Sold for $270,000 on 08/05/25
$270,000
226 11th Ave, Huntington, WV 25701
3beds
2,638sqft
Single Family Residence
Built in 1935
7,840.8 Square Feet Lot
$276,000 Zestimate®
$102/sqft
$1,558 Estimated rent
Home value
$276,000
$262,000 - $290,000
$1,558/mo
Zestimate® history
Loading...
Owner options
Explore your selling options
What's special
This beautiful Southside 3 BR, 2.5 Bath home has charm and updates. Walk up to a gorgeous covered porch. Enter into a foyer that leads to a huge living room with fireplace, a dining room, and open kitchen with dining area beside a great room. Kitchen is custom with white cabinets and solid stone black countertops. Half bath on first floor. Upstairs are 2 bedrooms with full bath and primary suite with two large walkins and private bath. This is a must see with detached garage and private yard.
Zillow last checked: 8 hours ago
Listing updated: August 06, 2025 at 09:24am
Listed by:
Jill Nelson 304-633-2873,
Re/Max Clarity
Bought with:
Elizabeth Martin
Realty Exchange Commercial / Residential Brokerage
Source: HUNTMLS,MLS#: 180432
Facts & features
Interior
Bedrooms & bathrooms
- Bedrooms: 3
- Bathrooms: 3
- Full bathrooms: 2
- 1/2 bathrooms: 1
Bedroom
- Level: Second
- Area: 156.65
- Dimensions: 14.1 x 11.11
Bedroom 1
- Level: Second
- Area: 145.54
- Dimensions: 13.1 x 11.11
Bedroom 2
- Level: Second
- Area: 132
- Dimensions: 12 x 11
Bathroom 1
- Level: First
Bathroom 2
- Level: Second
Bathroom 3
- Level: Second
Dining room
- Level: First
- Area: 110.23
- Dimensions: 12.1 x 9.11
Kitchen
- Level: First
- Area: 319.2
- Dimensions: 24 x 13.3
Living room
- Level: First
- Area: 363
- Dimensions: 27.5 x 13.2
Heating
- Natural Gas, Zoned
Cooling
- Ceiling Fan(s), Central Air
Appliances
- Included: Range, Dishwasher, Disposal, Microwave, Refrigerator, Oven, Gas Water Heater
- Laundry: Washer/Dryer Connection
Features
- Flooring: Tile, Carpet, Wood
- Doors: Storm Door(s)
- Windows: Window Treatments, Storm Window(s)
- Basement: Full,Unfinished,Interior Entry,Sump Pump,Concrete
- Attic: Walk-up,Floored
- Has fireplace: Yes
- Fireplace features: Fireplace, Stove
Interior area
- Total structure area: 2,638
- Total interior livable area: 2,638 sqft
Property
Parking
- Total spaces: 3
- Parking features: Garage Door Opener, 2 Cars, Detached, 1 Car, Carport, Off Street, On Street
- Garage spaces: 2
- Has carport: Yes
- Has uncovered spaces: Yes
Features
- Levels: Two and a Half
- Stories: 2
- Patio & porch: Porch
- Exterior features: Lighting, Private Yard
- Has spa: Yes
- Spa features: Bath
- Fencing: Chain Link
Lot
- Size: 7,840 sqft
- Topography: Level
Details
- Parcel number: 585
Construction
Type & style
- Home type: SingleFamily
- Property subtype: Single Family Residence
Materials
- Brick
- Roof: Shingle
Condition
- Year built: 1935
Utilities & green energy
- Sewer: Public Sewer
- Water: Public Water
- Utilities for property: Cable Connected
Community & neighborhood
Security
- Security features: Smoke Detector(s)
Location
- Region: Huntington
Other
Other facts
- Listing terms: Cash,Conventional
Price history
| Date | Event | Price |
|---|---|---|
| 8/5/2025 | Sold | $270,000-10%$102/sqft |
Source: | ||
| 6/25/2025 | Pending sale | $299,999$114/sqft |
Source: | ||
| 5/29/2025 | Price change | $299,999-7.7%$114/sqft |
Source: | ||
| 3/18/2025 | Listed for sale | $324,999$123/sqft |
Source: | ||
| 3/6/2025 | Pending sale | $324,999$123/sqft |
Source: | ||
Public tax history
| Year | Property taxes | Tax assessment |
|---|---|---|
| 2024 | $1,012 -0.2% | $79,920 |
| 2023 | $1,015 +6.7% | $79,920 +5.4% |
| 2022 | $951 +4.9% | $75,840 +3.9% |
Find assessor info on the county website
Neighborhood: 25701
Nearby schools
GreatSchools rating
- 7/10Southside Elementary SchoolGrades: PK-5Distance: 0.1 mi
- 6/10Huntington Middle SchoolGrades: 6-8Distance: 0.1 mi
- 2/10Huntington High SchoolGrades: 9-12Distance: 3.1 mi

Get pre-qualified for a loan
At Zillow Home Loans, we can pre-qualify you in as little as 5 minutes with no impact to your credit score.An equal housing lender. NMLS #10287.
