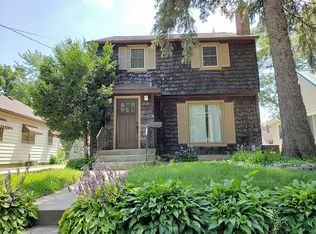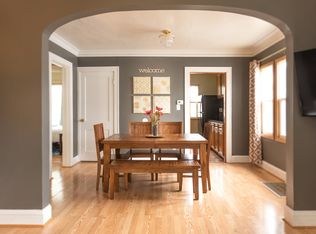Closed
$245,000
226 10th St SE, Rochester, MN 55904
2beds
1,594sqft
Single Family Residence
Built in 1924
4,791.6 Square Feet Lot
$253,400 Zestimate®
$154/sqft
$1,960 Estimated rent
Home value
$253,400
$231,000 - $279,000
$1,960/mo
Zestimate® history
Loading...
Owner options
Explore your selling options
What's special
This charming home offers loads of updates to fall in love with. This 2 bedroom / 1 bath home is ideal for those seeking a serene retreat. Updates include: newer furnace, water heater, water softener, and AC. Enjoy the fully fenced private backyard, with patio and gardens, perfect for entertaining or simply unwinding. The rolling driveway gate adds an extra touch of privacy and security, ensuring peace of mind. The inviting front porch extends your living space outside. Inside, the updated kitchen and bath boast modern amenities and stylish finishes. Hardwood and tiled floors throughout lend an air of sophistication and easy maintenance. For additional living space, the finished basement features a cozy family room and office, offering versatility for work or leisure. Conveniently located close to Mayo Clinic and OMC, as well as an array of restaurants, shopping, golf course and pool, this home ensures both convenience and leisure are within reach.
Zillow last checked: 8 hours ago
Listing updated: August 24, 2025 at 12:15am
Listed by:
Kyle Swanson 507-226-4430,
eXp Realty
Bought with:
Melissa Adams-Goihl
Keller Williams Premier Realty
Source: NorthstarMLS as distributed by MLS GRID,MLS#: 6569460
Facts & features
Interior
Bedrooms & bathrooms
- Bedrooms: 2
- Bathrooms: 1
- Full bathrooms: 1
Bedroom 1
- Level: Upper
Bedroom 2
- Level: Upper
Bathroom
- Level: Upper
Dining room
- Level: Main
Family room
- Level: Basement
Kitchen
- Level: Main
Laundry
- Level: Basement
Living room
- Level: Main
Office
- Level: Basement
Porch
- Level: Main
Heating
- Forced Air
Cooling
- Central Air
Appliances
- Included: Dishwasher, Dryer, Microwave, Range, Refrigerator, Stainless Steel Appliance(s), Washer
Features
- Basement: Block,Full,Partially Finished
- Has fireplace: No
Interior area
- Total structure area: 1,594
- Total interior livable area: 1,594 sqft
- Finished area above ground: 1,066
- Finished area below ground: 449
Property
Parking
- Total spaces: 1
- Parking features: Detached, Concrete
- Garage spaces: 1
Accessibility
- Accessibility features: None
Features
- Levels: One and One Half
- Stories: 1
- Patio & porch: Patio, Porch
- Fencing: Chain Link,Full,Privacy,Wood
Lot
- Size: 4,791 sqft
- Dimensions: 44 x 104
- Features: Near Public Transit, Wooded
Details
- Foundation area: 528
- Parcel number: 640244021822
- Zoning description: Residential-Single Family
Construction
Type & style
- Home type: SingleFamily
- Property subtype: Single Family Residence
Materials
- Other, Frame
- Roof: Asphalt
Condition
- Age of Property: 101
- New construction: No
- Year built: 1924
Utilities & green energy
- Electric: Circuit Breakers
- Gas: Natural Gas
- Sewer: City Sewer/Connected
- Water: City Water/Connected
Community & neighborhood
Location
- Region: Rochester
- Subdivision: Sunnyside Add
HOA & financial
HOA
- Has HOA: No
Other
Other facts
- Road surface type: Paved
Price history
| Date | Event | Price |
|---|---|---|
| 8/22/2024 | Sold | $245,000+4.3%$154/sqft |
Source: | ||
| 7/20/2024 | Pending sale | $234,900$147/sqft |
Source: | ||
| 7/18/2024 | Listed for sale | $234,900+29.8%$147/sqft |
Source: | ||
| 5/20/2021 | Sold | $181,000+53.5%$114/sqft |
Source: | ||
| 6/30/2016 | Listing removed | $117,900$74/sqft |
Source: RE/MAX Results #4070407 Report a problem | ||
Public tax history
| Year | Property taxes | Tax assessment |
|---|---|---|
| 2024 | $2,271 | $184,500 +2.3% |
| 2023 | -- | $180,400 +7.5% |
| 2022 | $1,350 +2.6% | $167,800 +77.6% |
Find assessor info on the county website
Neighborhood: Sunnyside
Nearby schools
GreatSchools rating
- 3/10Franklin Elementary SchoolGrades: PK-5Distance: 1.2 mi
- 9/10Mayo Senior High SchoolGrades: 8-12Distance: 0.8 mi
- 4/10Willow Creek Middle SchoolGrades: 6-8Distance: 1.9 mi
Schools provided by the listing agent
- Elementary: Ben Franklin
- Middle: Willow Creek
- High: Mayo
Source: NorthstarMLS as distributed by MLS GRID. This data may not be complete. We recommend contacting the local school district to confirm school assignments for this home.
Get a cash offer in 3 minutes
Find out how much your home could sell for in as little as 3 minutes with a no-obligation cash offer.
Estimated market value
$253,400


