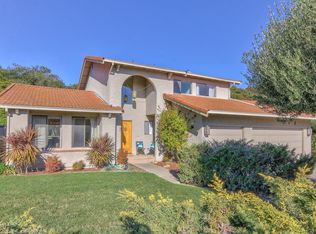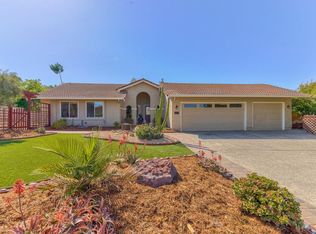Make your move to the family friendly community of Indian Springs Ranch! This home is bright & in move in condition! Functional & flowing living area's with a beautiful upgraded kitchen downstairs with 4 spacious bedrooms upstairs. Freshly painted, gorgeous Maple floors, lots of windows and natural light. Kitchen has granite counters with upgraded cabinets & appliances. Enjoy each of the outdoor areas! Fabulous paver patio extends the back of the house in a peaceful setting with mature oaks as the backdrop. Private sitting area with fountain & lush plants off the dining room, perfect for entertaining! Good sized family room opens to the kitchen with additional dining & breakfast bar. Additional side yard is set up for the gardener, vegetable beds are ready for seeds & plants! 3 car garage with plenty of driveway parking. Indian Springs Ranch is a gated community that has its own playground, pond, tennis court, RV storage, & equestrian center. Spreckels & Salinas High School district
This property is off market, which means it's not currently listed for sale or rent on Zillow. This may be different from what's available on other websites or public sources.


